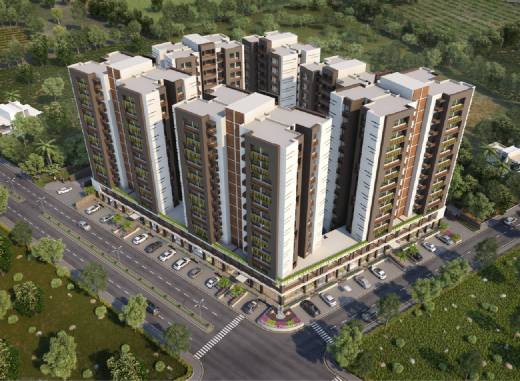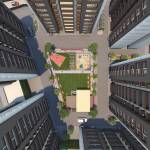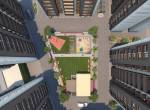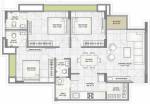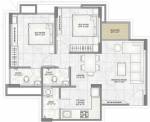
31 Photos
PROJECT RERA ID : PR/GJ/AHMEDABAD/AHMEDABAD CITY/AUDA/MAA00994/121217
Shripad Residency
Price on request
Builder Price
2, 3 BHK
Apartment
1,080 - 1,575 sq ft
Builtup area
Project Location
Gota, Ahmedabad
Overview
- Dec'19Possession Start Date
- CompletedStatus
- 2 AcresTotal Area
- 259Total Launched apartments
- Sep'14Launch Date
- ResaleAvailability
Salient Features
- Silver Oak College Of Engineering And Technology 1.6 Km away.
- Saffron Surveyors 0.9 Km away.
- Melady Estate 1.6 Km away.
More about Shripad Residency
Shripad Group Shripad Residency is a residential complex located at Gota in Ahmedabad. The project is sprawled over a total area of 1.9 acres. The project is presently under construction. It offers its residents well designed and spacious 2 and 3 BHK apartments to choose from. The project comes with a number of luxurious amenities encompassing a play area for kids, a clubhouse, a sports facility, a power backup facility and a 24x7 security system. The project is set in a well-developed neighbour...read more
Approved for Home loans from following banks
Shripad Residency Floor Plans
- 2 BHK
- 3 BHK
| Floor Plan | Area | Builder Price |
|---|---|---|
1080 sq ft (2BHK+2T) | - | |
1125 sq ft (2BHK+2T) | - | |
 | 1179 sq ft (2BHK+2T) | - |
 | 1215 sq ft (2BHK+2T) | - |
1 more size(s)less size(s)
Report Error
Our Picks
- PriceConfigurationPossession
- Current Project
![residency Images for Elevation of Shripad Residency Images for Elevation of Shripad Residency]() Shripad Residencyby Shripad GroupGota, AhmedabadData Not Available2,3 BHK Apartment1,080 - 1,575 sq ftDec '19
Shripad Residencyby Shripad GroupGota, AhmedabadData Not Available2,3 BHK Apartment1,080 - 1,575 sq ftDec '19 - Recommended
![shree-vishnudhara-gardens Images for Elevation of Art Shree Vishnudhara Gardens Images for Elevation of Art Shree Vishnudhara Gardens]() Shree Vishnudhara Gardensby Art NirmanGota, Ahmedabad₹ 59.21 L - ₹ 1.44 Cr2,4 BHK Apartment1,278 - 2,907 sq ftSep '20
Shree Vishnudhara Gardensby Art NirmanGota, Ahmedabad₹ 59.21 L - ₹ 1.44 Cr2,4 BHK Apartment1,278 - 2,907 sq ftSep '20 - Recommended
![Images for Project Images for Project]() Silver Harmony 2by AviratGota, Ahmedabad₹ 1.03 Cr - ₹ 1.39 Cr3,4 BHK Apartment2,115 - 2,862 sq ftJul '24
Silver Harmony 2by AviratGota, Ahmedabad₹ 1.03 Cr - ₹ 1.39 Cr3,4 BHK Apartment2,115 - 2,862 sq ftJul '24
Shripad Residency Amenities
- Children's play area
- Club House
- Sports Facility
- 24 X 7 Security
- Power Backup
- Car Parking
- Lift Available
- Vaastu Compliant
Shripad Residency Specifications
Doors
Internal:
Flush Shutters
Main:
Flush Door
Flooring
Balcony:
Anti Skid Tiles
Living/Dining:
Vitrified Tiles
Master Bedroom:
Vitrified Tiles
Other Bedroom:
Vitrified Tiles
Kitchen:
Vitrified Tiles
Gallery
Shripad ResidencyElevation
Shripad ResidencyAmenities
Shripad ResidencyFloor Plans
Shripad ResidencyNeighbourhood
Shripad ResidencyOthers

Contact NRI Helpdesk on
Whatsapp(Chat Only)
Whatsapp(Chat Only)
+91-96939-69347

Contact Helpdesk on
Whatsapp(Chat Only)
Whatsapp(Chat Only)
+91-96939-69347
About Shripad Group

- 1
Total Projects - 0
Ongoing Projects - RERA ID
Shripad Group is a fast-growing real estate company in Ahmedabad that maintains high standards and aspires to gain a strong foothold in the industry. It believes in absolute customer satisfaction and aims to set benchmarks by providing spectacular projects. To meet and exceed customer’s expectations, the company operates with complete transparency. It ensures that its projects are equipped with superior amenities and provide the best value for money as well as a sense of satisfaction to th... read more
Similar Projects
- PT ASSIST
![shree-vishnudhara-gardens Images for Elevation of Art Shree Vishnudhara Gardens shree-vishnudhara-gardens Images for Elevation of Art Shree Vishnudhara Gardens]() Art Shree Vishnudhara Gardens vsArt Shree Vishnudhara Gardensby Art NirmanGota, Ahmedabad₹ 50.34 L - ₹ 1.22 Cr
Art Shree Vishnudhara Gardens vsArt Shree Vishnudhara Gardensby Art NirmanGota, Ahmedabad₹ 50.34 L - ₹ 1.22 Cr
Shripad Residency - PT ASSIST
![Images for Project Images for Project]() Avirat Silver Harmony 2 vsAvirat Silver Harmony 2by AviratGota, Ahmedabad₹ 1.03 Cr - ₹ 1.39 Cr
Avirat Silver Harmony 2 vsAvirat Silver Harmony 2by AviratGota, Ahmedabad₹ 1.03 Cr - ₹ 1.39 Cr
Shripad Residency - PT ASSIST
![aashiyana Images for Elevation of Unique Aashiyana aashiyana Images for Elevation of Unique Aashiyana]() Unique Aashiyana vsUnique Aashiyanaby Unique InfraspaceGota, Ahmedabad₹ 49.78 L - ₹ 85.00 L
Unique Aashiyana vsUnique Aashiyanaby Unique InfraspaceGota, Ahmedabad₹ 49.78 L - ₹ 85.00 L
Shripad Residency - PT ASSIST
![prime Elevation prime Elevation]() Western Prime vsWestern Primeby Western ProjectGota, AhmedabadPrice on request
Western Prime vsWestern Primeby Western ProjectGota, AhmedabadPrice on request
Shripad Residency - PT ASSIST
![Images for Elevation of Shaligram Shaligram Square Images for Elevation of Shaligram Shaligram Square]() Shaligram Square vsShaligram Squareby Shaligram BuildconGota, Ahmedabad₹ 93.49 L
Shaligram Square vsShaligram Squareby Shaligram BuildconGota, Ahmedabad₹ 93.49 L
Shripad Residency
Discuss about Shripad Residency
comment
Disclaimer
PropTiger.com is not marketing this real estate project (“Project”) and is not acting on behalf of the developer of this Project. The Project has been displayed for information purposes only. The information displayed here is not provided by the developer and hence shall not be construed as an offer for sale or an advertisement for sale by PropTiger.com or by the developer.
The information and data published herein with respect to this Project are collected from publicly available sources. PropTiger.com does not validate or confirm the veracity of the information or guarantee its authenticity or the compliance of the Project with applicable law in particular the Real Estate (Regulation and Development) Act, 2016 (“Act”). Read Disclaimer
The information and data published herein with respect to this Project are collected from publicly available sources. PropTiger.com does not validate or confirm the veracity of the information or guarantee its authenticity or the compliance of the Project with applicable law in particular the Real Estate (Regulation and Development) Act, 2016 (“Act”). Read Disclaimer







