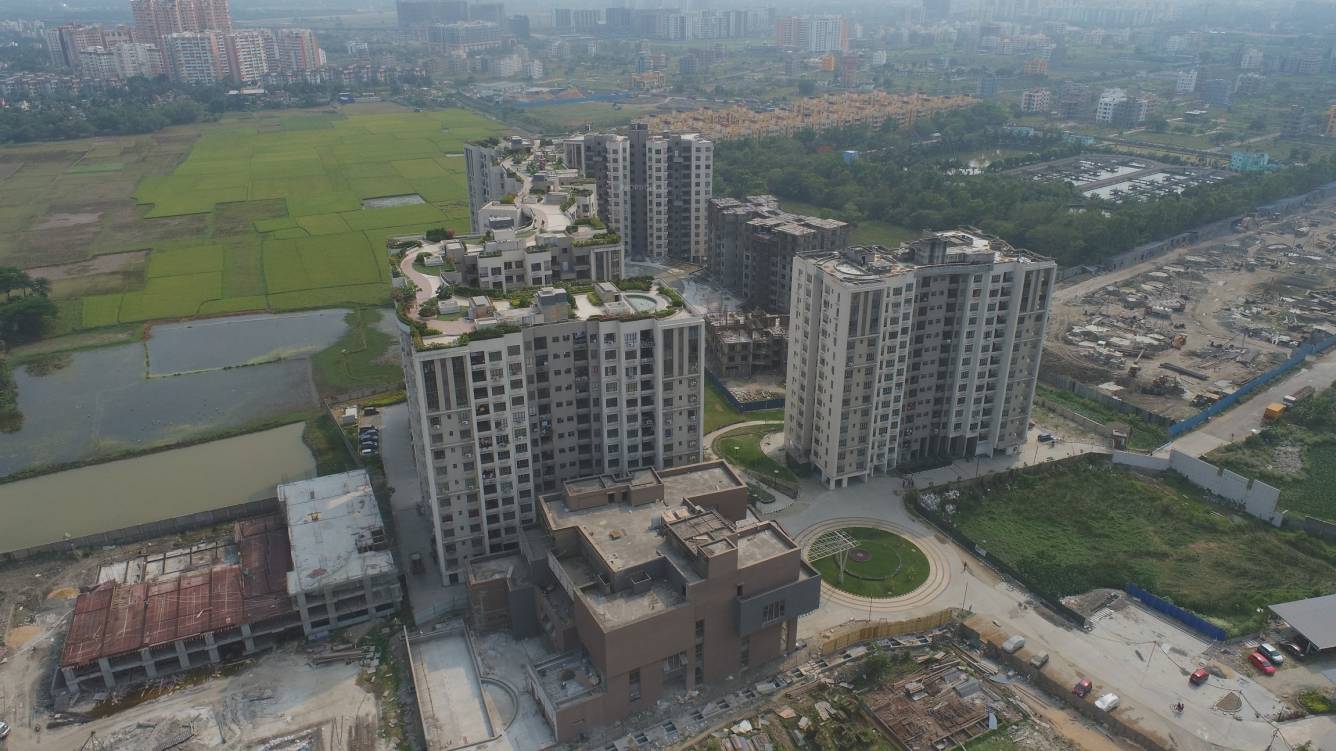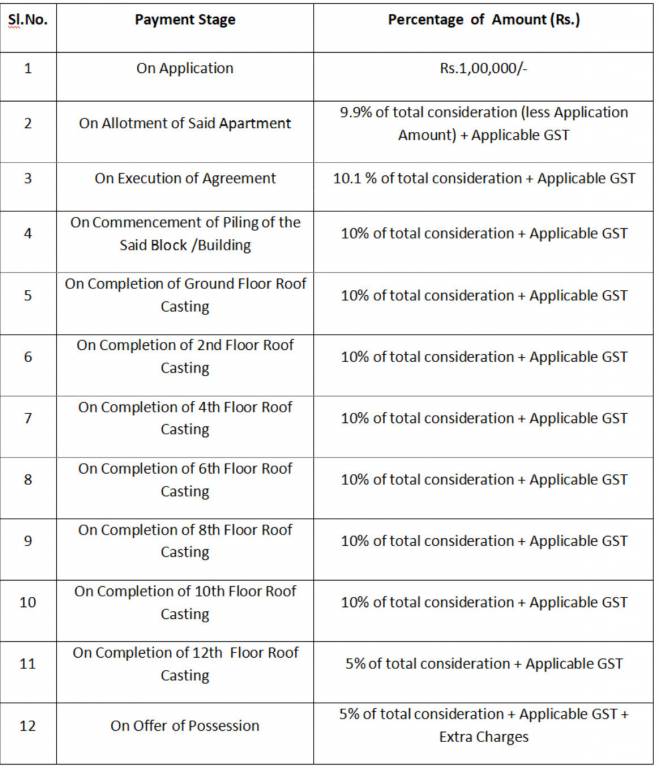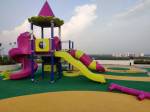
33 Photos
PROJECT RERA ID : HIRA/P/NOR/2020/000940
Siddha Galaxia Phase IIIby Siddha Group

₹ 60.51 L - ₹ 1.68 Cr
Builder Price
See inclusions
2, 3, 4 BHK
Apartment
766 - 2,124 sq ft
Builtup area
Project Location
Rajarhat, Kolkata
Overview
- May'24Possession Start Date
- Under ConstructionStatus
- 2.07 AcresTotal Area
- 219Total Launched apartments
- Jul'20Launch Date
- New and ResaleAvailability
Salient Features
- 43000 sq ft Premium Residents Club
- Medical facilities in close vicinity
- Worldu2019s longest Rooftop Skywalk having 1.1 km of jogging track.
- Airport is just 5 Km away
More about Siddha Galaxia Phase III
Siddha Galaxia in Rajarhat, Kolkata East is a ready-to-move housing society. It offers apartments in varied budget range. These units are a perfect combination of comfort and style, specifically designed to suit your requirements and conveniences. This housing society is now ready to be called home as families have started moving in. Check out some of the features of Siddha Galaxia housing society:
Approved for Home loans from following banks
Siddha Galaxia Phase III Floor Plans
- 2 BHK
- 3 BHK
- 4 BHK
| Floor Plan | Area | Builder Price | |
|---|---|---|---|
766 sq ft (2BHK+2T) | ₹ 60.51 L | Enquire Now | |
779 sq ft (2BHK+2T) | ₹ 61.54 L | Enquire Now | |
800 sq ft (2BHK+2T) | ₹ 63.20 L | Enquire Now | |
801 sq ft (2BHK+2T) | ₹ 63.28 L | Enquire Now | |
802 sq ft (2BHK+2T) | ₹ 63.36 L | Enquire Now | |
 | 804 sq ft (2BHK+2T) | ₹ 63.52 L | Enquire Now |
 | 809 sq ft (2BHK+2T) | ₹ 63.91 L | Enquire Now |
837 sq ft (2BHK+2T) | ₹ 66.12 L | Enquire Now | |
839 sq ft (2BHK+2T) | ₹ 66.28 L | Enquire Now | |
845 sq ft (2BHK+2T) | ₹ 66.75 L | Enquire Now | |
850 sq ft (2BHK+2T) | ₹ 67.15 L | Enquire Now | |
852 sq ft (2BHK+2T) | ₹ 67.31 L | Enquire Now | |
855 sq ft (2BHK+2T) | ₹ 67.55 L | Enquire Now | |
860 sq ft (2BHK+2T) | ₹ 67.94 L | Enquire Now | |
870 sq ft (2BHK+2T) | ₹ 68.73 L | Enquire Now | |
872 sq ft (2BHK+2T) | ₹ 68.89 L | Enquire Now | |
875 sq ft (2BHK+2T) | ₹ 69.13 L | Enquire Now | |
905 sq ft (2BHK+2T) | ₹ 71.50 L | Enquire Now | |
920 sq ft (2BHK+2T) | ₹ 72.68 L | Enquire Now | |
1010 sq ft (2BHK+2T) | ₹ 79.79 L | Enquire Now | |
1040 sq ft (2BHK+2T) | ₹ 82.16 L | Enquire Now | |
1045 sq ft (2BHK+2T) | ₹ 82.56 L | Enquire Now | |
1050 sq ft (2BHK+2T) | ₹ 82.95 L | Enquire Now | |
1100 sq ft (2BHK+2T) | ₹ 86.90 L | Enquire Now | |
1105 sq ft (2BHK+2T) | ₹ 87.30 L | Enquire Now | |
1110 sq ft (2BHK+2T) | ₹ 87.69 L | Enquire Now | |
1130 sq ft (2BHK+2T) | ₹ 89.27 L | Enquire Now |
24 more size(s)less size(s)
Report Error
Siddha Galaxia Phase III Amenities
- 24 Hours Water Supply
- Car Parking
- Closed Car Parking
- Fire Sprinklers
- Power Backup
- Rain Water Harvesting
- Aerobics Room
- Badminton Court
Siddha Galaxia Phase III Specifications
Flooring
Balcony:
Vitrified Tiles
Kitchen:
Anti Skid Ceramic Tiles
Toilets:
Anti Skid Ceramic Tiles
Living/Dining:
Vitrified Tiles
Master Bedroom:
Vitrified Tiles
Other Bedroom:
Vitrified Tiles
Walls
Exterior:
Water Proof Cement Paint
Kitchen:
Ceramic Tiles Dado
Toilets:
Ceramic Tiles Dado up to 7 Feet Height Above Platform
Interior:
Putty on Walls
Gallery
Siddha Galaxia Phase IIIElevation
Siddha Galaxia Phase IIIVideos
Siddha Galaxia Phase IIIAmenities
Siddha Galaxia Phase IIIFloor Plans
Siddha Galaxia Phase IIINeighbourhood
Siddha Galaxia Phase IIIConstruction Updates
Siddha Galaxia Phase IIIOthers
Home Loan & EMI Calculator
Select a unit
Loan Amount( ₹ )
Loan Tenure(in Yrs)
Interest Rate (p.a.)
Monthly EMI: ₹ 0
Apply Homeloan
Payment Plans


Contact NRI Helpdesk on
Whatsapp(Chat Only)
Whatsapp(Chat Only)
+91-96939-69347

Contact Helpdesk on
Whatsapp(Chat Only)
Whatsapp(Chat Only)
+91-96939-69347
About Siddha Group

- 38
Years of Experience - 41
Total Projects - 15
Ongoing Projects - RERA ID
Established in 1986, Siddha Group is a reputed real estate development company. Mr. Chandra Prakash Jain is the Chairman of the company and Mr. Sanjay Jain is the Managing Director. With a strong presence in Jaipur and Kolkata, the primary business of Siddha Group involves development of commercial and residential properties. Top Projects till Date: Siddha Lovelock in Ballygunge, Kolkata comprising 5 units of 5 BHK apartments with sizes ranging from 3,710 sq. ft. to 4,345 sq. ft. Siddha Happy... read more
Similar Projects
- PT ASSIST
![vile Elevation vile Elevation]() Happy Vile vsHappy Vileby Happy VileRajarhat, Kolkata₹ 59.34 L - ₹ 92.30 L
Happy Vile vsHappy Vileby Happy VileRajarhat, Kolkata₹ 59.34 L - ₹ 92.30 L
Siddha Galaxia Phase III - PT ASSIST
![estates-aranya-phase-i Elevation estates-aranya-phase-i Elevation]() Forum Estates Aranya Innovative Township Phase I vsForum Estates Aranya Innovative Township Phase Iby Forum ProjectsNew Town, Kolkata₹ 4.29 Cr - ₹ 14.67 Cr
Forum Estates Aranya Innovative Township Phase I vsForum Estates Aranya Innovative Township Phase Iby Forum ProjectsNew Town, Kolkata₹ 4.29 Cr - ₹ 14.67 Cr
Siddha Galaxia Phase III - PT ASSIST
![rise Elevation rise Elevation]() Merlin Rise vsMerlin Riseby Merlin GroupRajarhat, Kolkata₹ 44.00 L - ₹ 83.35 L
Merlin Rise vsMerlin Riseby Merlin GroupRajarhat, Kolkata₹ 44.00 L - ₹ 83.35 L
Siddha Galaxia Phase III - PT ASSIST
![urban-vista Elevation urban-vista Elevation]() Urban Vista Phase 1 vsUrban Vista Phase 1by Loharuka GroupRajarhat, Kolkata₹ 53.60 L - ₹ 83.75 L
Urban Vista Phase 1 vsUrban Vista Phase 1by Loharuka GroupRajarhat, Kolkata₹ 53.60 L - ₹ 83.75 L
Siddha Galaxia Phase III - PT ASSIST
![siddha-galaxia Elevation siddha-galaxia Elevation]() Siddha Galaxia vsSiddha Galaxiaby Siddha GroupRajarhat, Kolkata₹ 60.90 L - ₹ 1.66 Cr
Siddha Galaxia vsSiddha Galaxiaby Siddha GroupRajarhat, Kolkata₹ 60.90 L - ₹ 1.66 Cr
Siddha Galaxia Phase III
Discuss about Siddha Galaxia Phase III
comment
Disclaimer
PropTiger.com is not marketing this real estate project (“Project”) and is not acting on behalf of the developer of this Project. The Project has been displayed for information purposes only. The information displayed here is not provided by the developer and hence shall not be construed as an offer for sale or an advertisement for sale by PropTiger.com or by the developer.
The information and data published herein with respect to this Project are collected from publicly available sources. PropTiger.com does not validate or confirm the veracity of the information or guarantee its authenticity or the compliance of the Project with applicable law in particular the Real Estate (Regulation and Development) Act, 2016 (“Act”). Read Disclaimer
The information and data published herein with respect to this Project are collected from publicly available sources. PropTiger.com does not validate or confirm the veracity of the information or guarantee its authenticity or the compliance of the Project with applicable law in particular the Real Estate (Regulation and Development) Act, 2016 (“Act”). Read Disclaimer











































