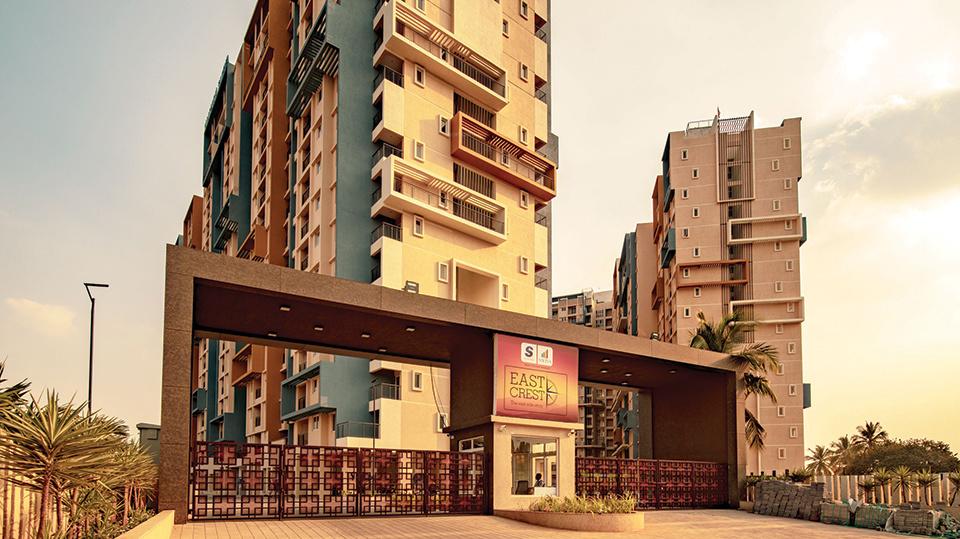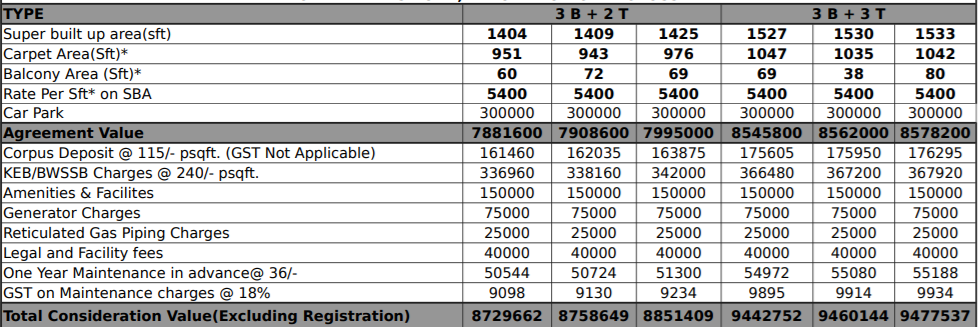
43 Photos
PROJECT RERA ID : PRM/KA/RERA/1251/446/PR/170920/000406
Sattva East Crest

₹ 1.54 Cr - ₹ 1.67 Cr
Builder Price
See inclusions
3 BHK
Apartment
1,404 - 1,530 sq ft
Builtup area
Project Location
Budigere Cross, Bangalore
Overview
- Jun'21Possession Start Date
- CompletedStatus
- 7 AcresTotal Area
- 667Total Launched apartments
- Feb'15Launch Date
- New and ResaleAvailability
Salient Features
- 3 open side properties, luxurious properties
- They provide 100% power backup.
- Located 25 minutes from the International Airport
- Self-sufficient water conservation reserves
More about Sattva East Crest
East Crest is a residential project by Salarpuria Sattva Group located in the Budigere Cross locality of Bangalore. Spread over an area of 6.6 acres. Ceramic tiles dado on kitchen walls, modular switches and Vitrified Tiles flooring in the master bedroom are some of the key highlights of the project. It is currently in an under construction stage. The project hosts plenty of amenities which include but not limited to a swimming pool, children's play area, club house, power backup provision,...read more
Approved for Home loans from following banks
Sattva East Crest Floor Plans
- 3 BHK
| Floor Plan | Area | Builder Price | |
|---|---|---|---|
 | 1404 sq ft (3BHK+2T) | ₹ 1.54 Cr | Enquire Now |
 | 1425 sq ft (3BHK+2T) | - | Enquire Now |
 | 1527 sq ft (3BHK+3T) | ₹ 1.67 Cr | Enquire Now |
 | 1530 sq ft (3BHK+3T) | ₹ 1.67 Cr | Enquire Now |
1 more size(s)less size(s)
Report Error
Sattva East Crest Amenities
- Swimming Pool
- Children's play area
- Jogging Track
- Gymnasium
- 24 X 7 Security
- Power Backup
- Landscape Garden and Tree Planting
- Indoor Games
Sattva East Crest Specifications
Doors
Internal:
Elegant Door
Main:
Wooden Frame
Walls
Exterior:
Texture Paint
Kitchen:
Ceramic Tiles Dado
Toilets:
Ceramic Tiles Dado up to 7 Feet Height Above Platform
Interior:
Oil Bound Distemper
Gallery
Sattva East CrestElevation
Sattva East CrestVideos
Sattva East CrestAmenities
Sattva East CrestFloor Plans
Sattva East CrestNeighbourhood
Sattva East CrestOthers
Home Loan & EMI Calculator
Select a unit
Loan Amount( ₹ )
Loan Tenure(in Yrs)
Interest Rate (p.a.)
Monthly EMI: ₹ 0
Apply Homeloan
Payment Plans


Contact NRI Helpdesk on
Whatsapp(Chat Only)
Whatsapp(Chat Only)
+91-96939-69347

Contact Helpdesk on
Whatsapp(Chat Only)
Whatsapp(Chat Only)
+91-96939-69347
About Sattva Group Bangalore

- 38
Years of Experience - 67
Total Projects - 15
Ongoing Projects - RERA ID
Similar Projects
- PT ASSIST
![bvl-statura Elevation bvl-statura Elevation]() Krishvi BVL Statura vsKrishvi BVL Staturaby Krishvi ProjectsBudigere Cross, Bangalore₹ 66.19 L - ₹ 68.73 L
Krishvi BVL Statura vsKrishvi BVL Staturaby Krishvi ProjectsBudigere Cross, Bangalore₹ 66.19 L - ₹ 68.73 L
Sattva East Crest - PT ASSIST
![alchemy-one Elevation alchemy-one Elevation]() Aratt Alchemy One vsAratt Alchemy Oneby ArattAvalahalli Off Sarjapur Road, Bangalore₹ 87.21 L - ₹ 1.36 Cr
Aratt Alchemy One vsAratt Alchemy Oneby ArattAvalahalli Off Sarjapur Road, Bangalore₹ 87.21 L - ₹ 1.36 Cr
Sattva East Crest - PT ASSIST
![woodscapes-phase-2 Elevation woodscapes-phase-2 Elevation]() Godrej Woodscapes Phase 2 vsGodrej Woodscapes Phase 2by Godrej PropertiesBudigere Cross, Bangalore₹ 1.44 Cr - ₹ 2.58 Cr
Godrej Woodscapes Phase 2 vsGodrej Woodscapes Phase 2by Godrej PropertiesBudigere Cross, Bangalore₹ 1.44 Cr - ₹ 2.58 Cr
Sattva East Crest - PT ASSIST
![woodscape Elevation woodscape Elevation]() Godrej Woodscape vsGodrej Woodscapeby Godrej PropertiesBudigere Cross, Bangalore₹ 1.29 Cr - ₹ 2.96 Cr
Godrej Woodscape vsGodrej Woodscapeby Godrej PropertiesBudigere Cross, Bangalore₹ 1.29 Cr - ₹ 2.96 Cr
Sattva East Crest - PT ASSIST
![aspire-aurum Images for Project aspire-aurum Images for Project]() Sumadhura Aspire Aurum vsSumadhura Aspire Aurumby Sumadhura HomesKannamangala, Bangalore₹ 47.98 L - ₹ 90.72 L
Sumadhura Aspire Aurum vsSumadhura Aspire Aurumby Sumadhura HomesKannamangala, Bangalore₹ 47.98 L - ₹ 90.72 L
Sattva East Crest
Discuss about Sattva East Crest
comment
Disclaimer
PropTiger.com is not marketing this real estate project (“Project”) and is not acting on behalf of the developer of this Project. The Project has been displayed for information purposes only. The information displayed here is not provided by the developer and hence shall not be construed as an offer for sale or an advertisement for sale by PropTiger.com or by the developer.
The information and data published herein with respect to this Project are collected from publicly available sources. PropTiger.com does not validate or confirm the veracity of the information or guarantee its authenticity or the compliance of the Project with applicable law in particular the Real Estate (Regulation and Development) Act, 2016 (“Act”). Read Disclaimer
The information and data published herein with respect to this Project are collected from publicly available sources. PropTiger.com does not validate or confirm the veracity of the information or guarantee its authenticity or the compliance of the Project with applicable law in particular the Real Estate (Regulation and Development) Act, 2016 (“Act”). Read Disclaimer

















































