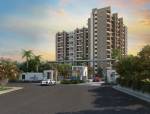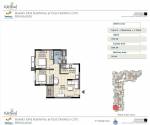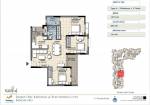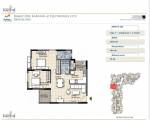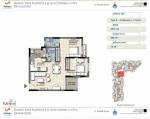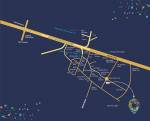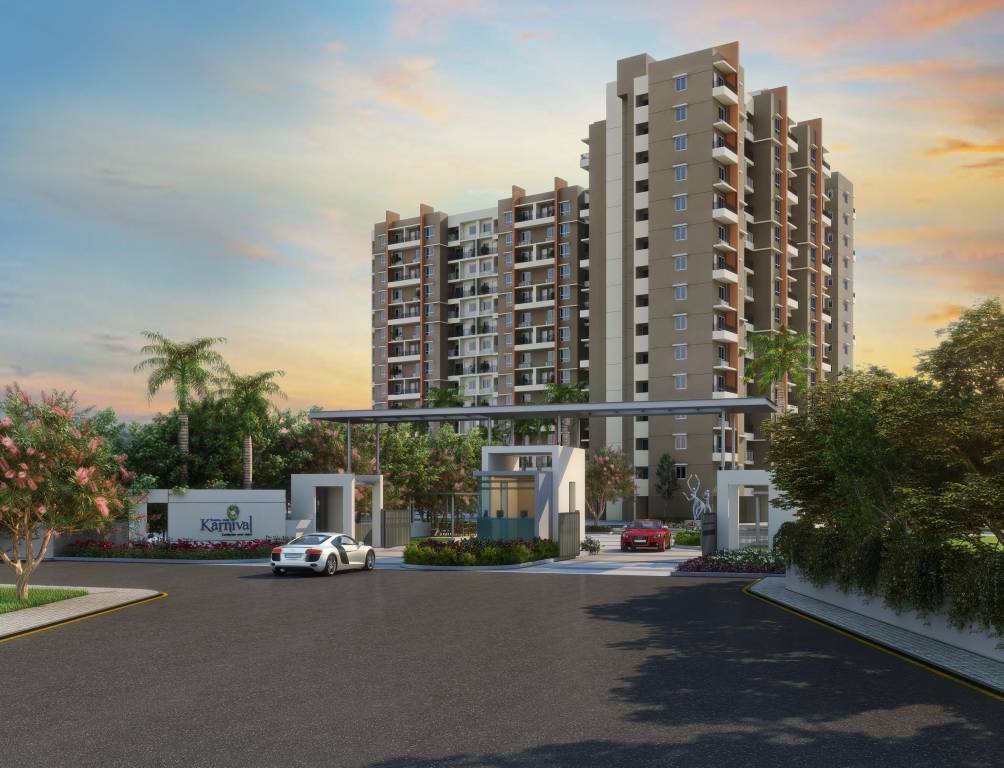
35 Photos
PROJECT RERA ID : PRM/KA/RERA/1251/308/PR/200226/003306
Ramky One Karnivalby Ramky Group

₹ 33.80 L - ₹ 95.55 L
Builder Price
See inclusions
2, 3 BHK
Apartment
520 - 1,470 sq ft
Builtup area
Project Location
Electronic City Phase 1, Bangalore
Overview
- Mar'25Possession Start Date
- Under ConstructionStatus
- 7.17 AcresTotal Area
- 503Total Launched apartments
- Apr'20Launch Date
- NewAvailability
Salient Features
- 2 metro station connectivity within a proximity of 1.8 kms & 2.2 kms.
- Electric Vehicle charging point in the parking space.
- 75% Open Space in the project
- Close connectivity to major IT Tech Park
- Lake facing view for lifetime with excellent lighting & ventilation
Ramky One Karnival Floor Plans
- 2 BHK
- 3 BHK
| Floor Plan | Area | Builder Price | |
|---|---|---|---|
520 sq ft (2BHK+2T) | ₹ 33.80 L | Enquire Now | |
688 sq ft (2BHK+2T) | ₹ 44.72 L | Enquire Now | |
704 sq ft (2BHK+2T) | ₹ 45.76 L | Enquire Now | |
712 sq ft (2BHK+2T) | ₹ 46.28 L | Enquire Now | |
749 sq ft (2BHK+2T) | ₹ 48.69 L | Enquire Now | |
 | 755 sq ft (2BHK+2T) | ₹ 49.08 L | Enquire Now |
 | 1035 sq ft (2BHK+2T) | ₹ 67.28 L | Enquire Now |
 | 1055 sq ft (2BHK+2T) | ₹ 68.58 L | Enquire Now |
 | 1105 sq ft (2BHK+2T) | ₹ 71.83 L | Enquire Now |
 | 1110 sq ft (2BHK+2T) | ₹ 72.15 L | Enquire Now |
 | 1160 sq ft (2BHK+2T) | - | Enquire Now |
 | 1235 sq ft (2BHK+2T) | ₹ 80.28 L | Enquire Now |
9 more size(s)less size(s)
Report Error
Ramky One Karnival Amenities
- 24X7 Water Supply
- ATM
- Basketball Court
- Club House
- Cricket Pitch
- Gymnasium
- Landscape Garden and Tree Planting
- Full Power Backup
Ramky One Karnival Specifications
Walls
Exterior:
Acrylic Paint
Interior:
Plastic Emulsion Paint
Kitchen:
Ceramic Tiles Dado up to 2 Feet Height Above Platform
Toilets:
Ceramic Tiles Dado up to 7 Feet Height Above Platform
Doors
Main:
Hardwood Frame with Polished Flush Door Shutters
Internal:
Hardwood Frame with Flush Door Shutter
Gallery
Ramky One KarnivalElevation
Ramky One KarnivalVideos
Ramky One KarnivalAmenities
Ramky One KarnivalFloor Plans
Ramky One KarnivalNeighbourhood
Ramky One KarnivalConstruction Updates
Ramky One KarnivalOthers
Home Loan & EMI Calculator
Select a unit
Loan Amount( ₹ )
Loan Tenure(in Yrs)
Interest Rate (p.a.)
Monthly EMI: ₹ 0
Apply Homeloan
Payment Plans
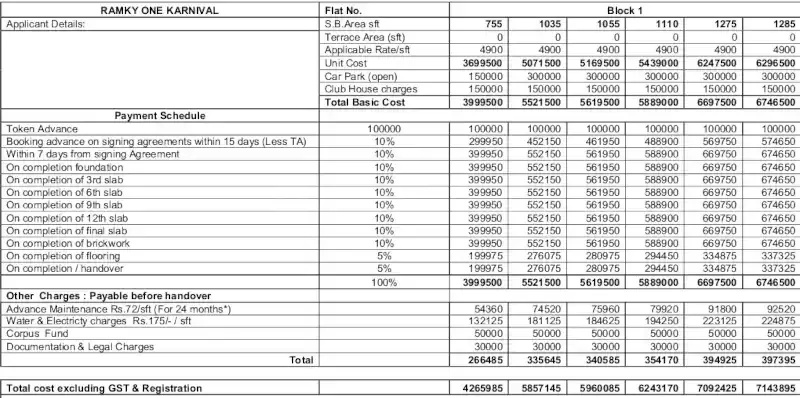

Contact NRI Helpdesk on
Whatsapp(Chat Only)
Whatsapp(Chat Only)
+91-96939-69347

Contact Helpdesk on
Whatsapp(Chat Only)
Whatsapp(Chat Only)
+91-96939-69347
About Ramky Group

- 30
Years of Experience - 30
Total Projects - 8
Ongoing Projects - RERA ID
Since inception in 1994 in Hyderabad, India, Ramky has been focusing on developing projects that positively impact both the environment and the economy as a whole. Ramky has emerged as a leader in the infrastructure development and environment management sectors with a well versed excellence in engineering and management. Ramky Group has augmented its potentiality in key growth sectors including Water & Waste Water, Transportation, Industrial Infrastructure, Commercial, Residential, Social, ... read more
Similar Projects
- PT ASSIST
![raindance Images for Elevation of Countryside Raindance raindance Images for Elevation of Countryside Raindance]() Countryside Raindance vsCountryside Raindanceby Countryside Building SystemsElectronic City Phase 1, Bangalore₹ 82.00 L - ₹ 1.17 Cr
Countryside Raindance vsCountryside Raindanceby Countryside Building SystemsElectronic City Phase 1, Bangalore₹ 82.00 L - ₹ 1.17 Cr
Ramky One Karnival - PT ASSIST
![norwood-at-sunrise-park Images for Elevation of Prestige Norwood at Sunrise Park norwood-at-sunrise-park Images for Elevation of Prestige Norwood at Sunrise Park]() Prestige Norwood at Sunrise Park vsPrestige Norwood at Sunrise Parkby Prestige GroupElectronic City Phase 1, BangalorePrice on request
Prestige Norwood at Sunrise Park vsPrestige Norwood at Sunrise Parkby Prestige GroupElectronic City Phase 1, BangalorePrice on request
Ramky One Karnival - PT ASSIST
![vrr-golden-enclave Elevation vrr-golden-enclave Elevation]() VRR VRR Golden Enclave vsVRR VRR Golden Enclaveby VRR And CoElectronic City Phase 1, Bangalore₹ 3.12 Cr - ₹ 3.17 Cr
VRR VRR Golden Enclave vsVRR VRR Golden Enclaveby VRR And CoElectronic City Phase 1, Bangalore₹ 3.12 Cr - ₹ 3.17 Cr
Ramky One Karnival - PT ASSIST
![Images for Elevation of Kolte Patil iTowers Exente Images for Elevation of Kolte Patil iTowers Exente]() Kolte Patil I Towers Exente vsKolte Patil I Towers Exenteby Kolte Patil Developers BangaloreElectronic City Phase 2, BangalorePrice on request
Kolte Patil I Towers Exente vsKolte Patil I Towers Exenteby Kolte Patil Developers BangaloreElectronic City Phase 2, BangalorePrice on request
Ramky One Karnival - PT ASSIST
![nucleus Elevation nucleus Elevation]() Ajmera Nucleus vsAjmera Nucleusby Ajmera Housing Corporation BangaloreElectronic City Phase 2, BangalorePrice on request
Ajmera Nucleus vsAjmera Nucleusby Ajmera Housing Corporation BangaloreElectronic City Phase 2, BangalorePrice on request
Ramky One Karnival
Discuss about Ramky One Karnival
comment
Disclaimer
PropTiger.com is not marketing this real estate project (“Project”) and is not acting on behalf of the developer of this Project. The Project has been displayed for information purposes only. The information displayed here is not provided by the developer and hence shall not be construed as an offer for sale or an advertisement for sale by PropTiger.com or by the developer.
The information and data published herein with respect to this Project are collected from publicly available sources. PropTiger.com does not validate or confirm the veracity of the information or guarantee its authenticity or the compliance of the Project with applicable law in particular the Real Estate (Regulation and Development) Act, 2016 (“Act”). Read Disclaimer
The information and data published herein with respect to this Project are collected from publicly available sources. PropTiger.com does not validate or confirm the veracity of the information or guarantee its authenticity or the compliance of the Project with applicable law in particular the Real Estate (Regulation and Development) Act, 2016 (“Act”). Read Disclaimer








