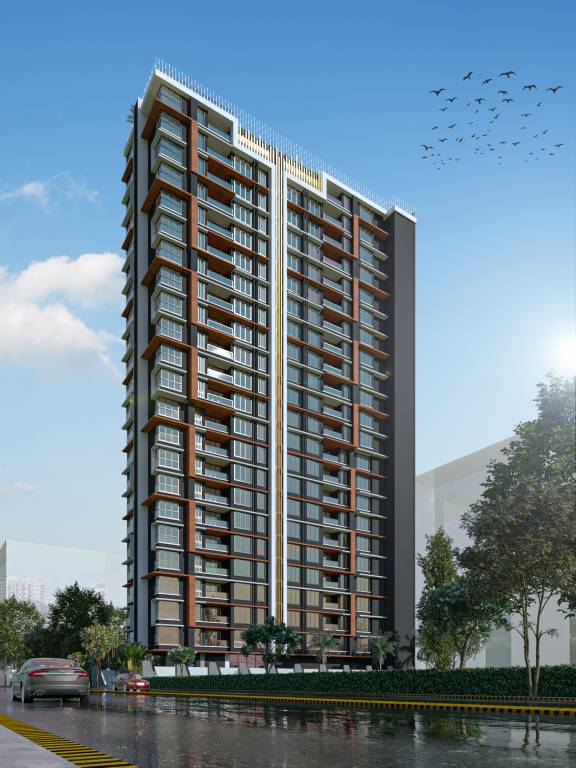
4 Photos
PROJECT RERA ID : P51800034339
993 sq ft 3 BHK 3T Apartment in Agami Realty Codename Artclaveby Agami Realty
₹ 4.90 Cr
See inclusions
Project Location
Bandra East, Mumbai
Basic Details
Amenities9
Property Specifications
- Under ConstructionStatus
- Mar'25Possession Start Date
- 0.23 AcresTotal Area
- 32Total Launched apartments
- Apr'22Launch Date
- NewAvailability
Salient Features
- They provide skillfully designed apartments with all necessities.
- Properties with 100% power backup available
Price & Floorplan
3BHK+3T (993 sq ft)
₹ 4.90 Cr
See Price Inclusions

- 3 Bathrooms
- 3 Bedrooms
- 993 sqft
carpet area
property size here is carpet area. Built-up area is now available
Report Error
Gallery
Codename ArtclaveElevation

Contact NRI Helpdesk on
Whatsapp(Chat Only)
Whatsapp(Chat Only)
+91-96939-69347

Contact Helpdesk on
Whatsapp(Chat Only)
Whatsapp(Chat Only)
+91-96939-69347
About Agami Realty

- 7
Total Projects - 6
Ongoing Projects - RERA ID
.Agami realty is a Mumbai based real estate development company with a history of over 40 years of successful delivery of residential and commercial developments in the vicinity of Mumbai. Trust forms the foundation of Agami Realty, a fact that would be readily vouched for by thousands of our customers. Our vision is to build homes that are affordable, comfortable and sustainable at the same time. We started building affordable townships far before “affordable” housing became a buzzw... read more
Similar Properties
- PT ASSIST
![Project Image Project Image]() Rustomjee 4BHK+6T (1,814 sq ft) + Servant Roomby Rustomjee ConstructionsMadhusudan Kalelkar Road, Near MIG Club, BKC Annexe, MumbaiPrice on request
Rustomjee 4BHK+6T (1,814 sq ft) + Servant Roomby Rustomjee ConstructionsMadhusudan Kalelkar Road, Near MIG Club, BKC Annexe, MumbaiPrice on request - PT ASSIST
![Project Image Project Image]() Rustomjee 3BHK+5T (1,371 sq ft) + Study Roomby Rustomjee ConstructionsMadhusudan Kalelkar Road, Near MIG Club, BKC Annexe, MumbaiPrice on request
Rustomjee 3BHK+5T (1,371 sq ft) + Study Roomby Rustomjee ConstructionsMadhusudan Kalelkar Road, Near MIG Club, BKC Annexe, MumbaiPrice on request - PT ASSIST
![Project Image Project Image]() Hubtown 3BHK+3T (1,164.44 sq ft)by Hubtown LimitedPlot No 629, Near MIG Cricket Club, Shastri Nagar, Bandra EastPrice on request
Hubtown 3BHK+3T (1,164.44 sq ft)by Hubtown LimitedPlot No 629, Near MIG Cricket Club, Shastri Nagar, Bandra EastPrice on request - PT ASSIST
![Project Image Project Image]() Hubtown 3BHK+3T (1,164 sq ft)by Hubtown LimitedPlot No-629, At Andheri, Bandra EastPrice on request
Hubtown 3BHK+3T (1,164 sq ft)by Hubtown LimitedPlot No-629, At Andheri, Bandra EastPrice on request - PT ASSIST
![Project Image Project Image]() Hubtown 2BHK+2T (855.19 sq ft)by Hubtown LimitedPlot No 629, Near MIG Cricket Club, Shastri Nagar, Bandra EastPrice on request
Hubtown 2BHK+2T (855.19 sq ft)by Hubtown LimitedPlot No 629, Near MIG Cricket Club, Shastri Nagar, Bandra EastPrice on request
Discuss about Codename Artclave
comment
Disclaimer
PropTiger.com is not marketing this real estate project (“Project”) and is not acting on behalf of the developer of this Project. The Project has been displayed for information purposes only. The information displayed here is not provided by the developer and hence shall not be construed as an offer for sale or an advertisement for sale by PropTiger.com or by the developer.
The information and data published herein with respect to this Project are collected from publicly available sources. PropTiger.com does not validate or confirm the veracity of the information or guarantee its authenticity or the compliance of the Project with applicable law in particular the Real Estate (Regulation and Development) Act, 2016 (“Act”). Read Disclaimer
The information and data published herein with respect to this Project are collected from publicly available sources. PropTiger.com does not validate or confirm the veracity of the information or guarantee its authenticity or the compliance of the Project with applicable law in particular the Real Estate (Regulation and Development) Act, 2016 (“Act”). Read Disclaimer











