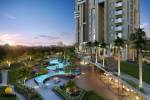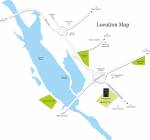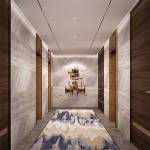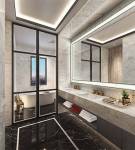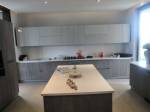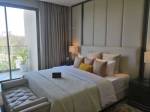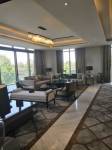
24 Photos
PROJECT RERA ID : UPRERAPRJ3574
ATS Knightsbridgeby ATS Green

₹ 15.00 Cr - ₹ 25.00 Cr
Builder Price
See inclusions
4, 6 BHK
Apartment
6,000 - 10,050 sq ft
Builtup area
Project Location
Sector 94, Noida
Overview
- Mar'25Possession Start Date
- Under ConstructionStatus
- 6 AcresTotal Area
- 215Total Launched apartments
- Jul'16Launch Date
- NewAvailability
Salient Features
- NCR's first health inspired homes.
- Located in a low AQI sector, the area boasts approximately 80% green cover.
- The homes incorporate medicinal and air-purifying plants, as well as facilities for hydrotherapy, aromatherapy, and a hydroponic garden.
- Amenities include a reflexology park, acupressure center, amphitheater, shopping mall, and meditation area.
- Residents have access to a cricket pitch, tennis court, gymnasium, squash court, and golf course on the property.
More about ATS Knightsbridge
ATS Knightsbridge, located at Sector 124 in Noida, is a premium residential community. It offers spacious 4 and 6 BHK apartments for sale. The buyers can enjoy a host of modern amenities like, a gymnasium, a swimming pool, a childrenplay area, a club house, a multipurpose room, a 24x7 security system, a jogging track, landscaped gardens, an indoor games, an elevator, a fire- fighting equipment, a CCTV surveillance and many others. The apartments are available only from the developer. Situated in...read more
ATS Knightsbridge Floor Plans
- 4 BHK
- 6 BHK
| Floor Plan | Area | Builder Price |
|---|---|---|
 | 6000 sq ft (4BHK+4T + Servant Room) | ₹ 15.00 Cr |
6050 sq ft (4BHK+4T + Servant Room) | ₹ 15.13 Cr | |
6100 sq ft (4BHK+4T + Servant Room) | ₹ 15.25 Cr | |
6150 sq ft (4BHK+4T + Servant Room) | ₹ 15.38 Cr | |
6235 sq ft (4BHK+4T + Servant Room) | ₹ 15.59 Cr | |
6285 sq ft (4BHK+4T + Servant Room) | ₹ 15.71 Cr |
3 more size(s)less size(s)
Report Error
ATS Knightsbridge Amenities
- Gymnasium
- Swimming Pool
- Children'S Play Area
- Club House
- Multipurpose Room
- 24 X 7 Security
- Jogging Track
- Landscape Garden and Tree Planting
ATS Knightsbridge Specifications
Doors
Internal:
Flush Shutters
Main:
Moulded Designer Door
Flooring
Balcony:
Vitrified Tiles
Living/Dining:
Imported Marble
Other Bedroom:
Imported Marble
Toilets:
Imported Marble
Master Bedroom:
Imported Marble
Kitchen:
Vitrified Tiles
Gallery
ATS KnightsbridgeElevation
ATS KnightsbridgeVideos
ATS KnightsbridgeAmenities
ATS KnightsbridgeFloor Plans
ATS KnightsbridgeNeighbourhood
ATS KnightsbridgeConstruction Updates
ATS KnightsbridgeOthers
Payment Plans


Contact NRI Helpdesk on
Whatsapp(Chat Only)
Whatsapp(Chat Only)
+91-96939-69347

Contact Helpdesk on
Whatsapp(Chat Only)
Whatsapp(Chat Only)
+91-96939-69347
About ATS Green

- 26
Years of Experience - 45
Total Projects - 21
Ongoing Projects - RERA ID
ATS Green is a leading real estate development organization with 16 years of experience. The company is spearheaded by Chairman and Managing Director, Mr. Getamber Anand. ATS Green is known for quality and reliability. The portfolio of property by ATS Green includes multiple residential, commercial, hospitality and retail projects. The company has developed around 160 residential projects, in addition to more than 150 business projects spanning hotels, commercial complexes, recreation zones, res... read more
Discuss about ATS Knightsbridge
comment
Disclaimer
PropTiger.com is not marketing this real estate project (“Project”) and is not acting on behalf of the developer of this Project. The Project has been displayed for information purposes only. The information displayed here is not provided by the developer and hence shall not be construed as an offer for sale or an advertisement for sale by PropTiger.com or by the developer.
The information and data published herein with respect to this Project are collected from publicly available sources. PropTiger.com does not validate or confirm the veracity of the information or guarantee its authenticity or the compliance of the Project with applicable law in particular the Real Estate (Regulation and Development) Act, 2016 (“Act”). Read Disclaimer
The information and data published herein with respect to this Project are collected from publicly available sources. PropTiger.com does not validate or confirm the veracity of the information or guarantee its authenticity or the compliance of the Project with applicable law in particular the Real Estate (Regulation and Development) Act, 2016 (“Act”). Read Disclaimer







