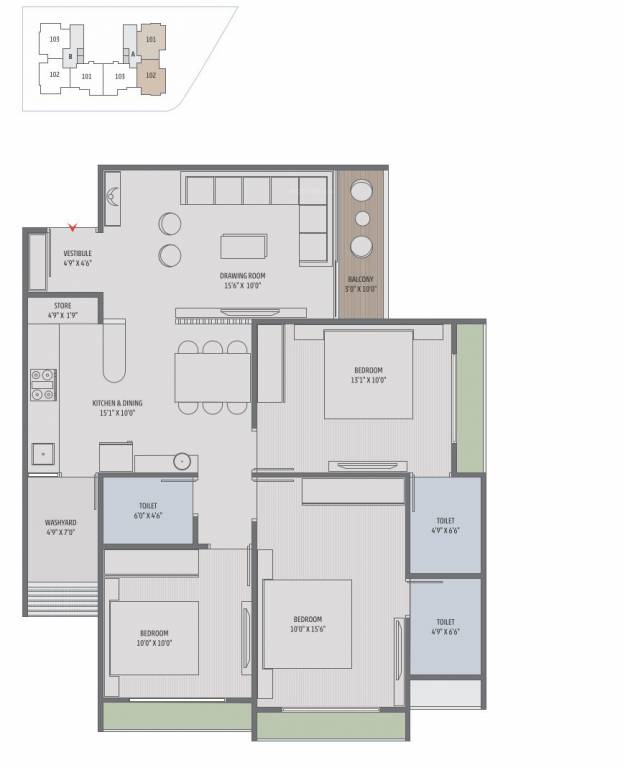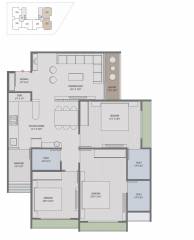
17 Photos
PROJECT RERA ID : PR/GJ/AHMEDABAD/AHMEDABAD CITY/AUDA/MAA12175/240823
1760 sq ft 3 BHK 3T Apartment in Sharda Realty The Ripples
₹ 72.00 L
See inclusions
Project Location
Shela, Ahmedabad
Basic Details
Amenities15
Specifications
Property Specifications
- Pre LaunchStatus
- Dec'25Possession Start Date
- 1760 sq ftSize
- 82Total Launched apartments
- NewAvailability
Price & Floorplan
3BHK+3T (1,760 sq ft)
₹ 72.00 L
See Price Inclusions

2D
- 3 Bathrooms
- 3 Bedrooms
Report Error
Gallery
The RipplesElevation
The RipplesAmenities
The RipplesFloor Plans
The RipplesNeighbourhood
The RipplesOthers

Contact NRI Helpdesk on
Whatsapp(Chat Only)
Whatsapp(Chat Only)
+91-96939-69347

Contact Helpdesk on
Whatsapp(Chat Only)
Whatsapp(Chat Only)
+91-96939-69347
About Sharda Realty

- 1
Total Projects - 1
Ongoing Projects - RERA ID
Sharda Realty is a proprietorship firm founded by Deepak Nimbark in 2010 after the restructuring of Vishwanath Group. Deepak Nimbark was the Co-founder of Vishwanath Construction in 1996. Sharda Reality has been an integral part of Gujarat’s booming real estate and construction scene. Our core principles of integrity, quality and service have helped us play a significant role in changing the skyline of Ahmedabad city. Over the years, we have helped many people convert their dream ho... read more
Similar Properties
- PT ASSIST
![Project Image Project Image]() 3BHK+3T (1,520 sq ft)by Ralsi DevelopersOpp. Dps School, B/H. ISRO-Bopal, Shilaj-Bopal-Ghuma Road, Bopal₹ 55.27 L
3BHK+3T (1,520 sq ft)by Ralsi DevelopersOpp. Dps School, B/H. ISRO-Bopal, Shilaj-Bopal-Ghuma Road, Bopal₹ 55.27 L - PT ASSIST
![Project Image Project Image]() Arkiton 3BHK+3T (1,750 sq ft)by Arkiton life SpaceNr Garden Residency, South Bopal, Bopal₹ 63.75 L
Arkiton 3BHK+3T (1,750 sq ft)by Arkiton life SpaceNr Garden Residency, South Bopal, Bopal₹ 63.75 L - PT ASSIST
![Project Image Project Image]() Vishwanath 2BHK+2T (658.97 sq ft)by Vishwanath RealtorFp No. 123/2 Block 423b, Shela₹ 22.04 L
Vishwanath 2BHK+2T (658.97 sq ft)by Vishwanath RealtorFp No. 123/2 Block 423b, Shela₹ 22.04 L - PT ASSIST
![Project Image Project Image]() Elenza Green 2BHK+2T (719.24 sq ft)by Elenza Green Projets LlpFp No. 14, Of T.p.s. No. 3, Draft Sanctioned (Op. No. 14) Moje Ghuma, Shela₹ 27.39 L
Elenza Green 2BHK+2T (719.24 sq ft)by Elenza Green Projets LlpFp No. 14, Of T.p.s. No. 3, Draft Sanctioned (Op. No. 14) Moje Ghuma, Shela₹ 27.39 L - PT ASSIST
![Project Image Project Image]() Elenza Green 1BHK+1T (623.02 sq ft)by Elenza Green Projets LlpFp No. 14, Of T.p.s. No. 3, Draft Sanctioned (Op. No. 14) Moje Ghuma, Shela₹ 23.73 L
Elenza Green 1BHK+1T (623.02 sq ft)by Elenza Green Projets LlpFp No. 14, Of T.p.s. No. 3, Draft Sanctioned (Op. No. 14) Moje Ghuma, Shela₹ 23.73 L
Discuss about The Ripples
comment
Disclaimer
PropTiger.com is not marketing this real estate project (“Project”) and is not acting on behalf of the developer of this Project. The Project has been displayed for information purposes only. The information displayed here is not provided by the developer and hence shall not be construed as an offer for sale or an advertisement for sale by PropTiger.com or by the developer.
The information and data published herein with respect to this Project are collected from publicly available sources. PropTiger.com does not validate or confirm the veracity of the information or guarantee its authenticity or the compliance of the Project with applicable law in particular the Real Estate (Regulation and Development) Act, 2016 (“Act”). Read Disclaimer
The information and data published herein with respect to this Project are collected from publicly available sources. PropTiger.com does not validate or confirm the veracity of the information or guarantee its authenticity or the compliance of the Project with applicable law in particular the Real Estate (Regulation and Development) Act, 2016 (“Act”). Read Disclaimer























