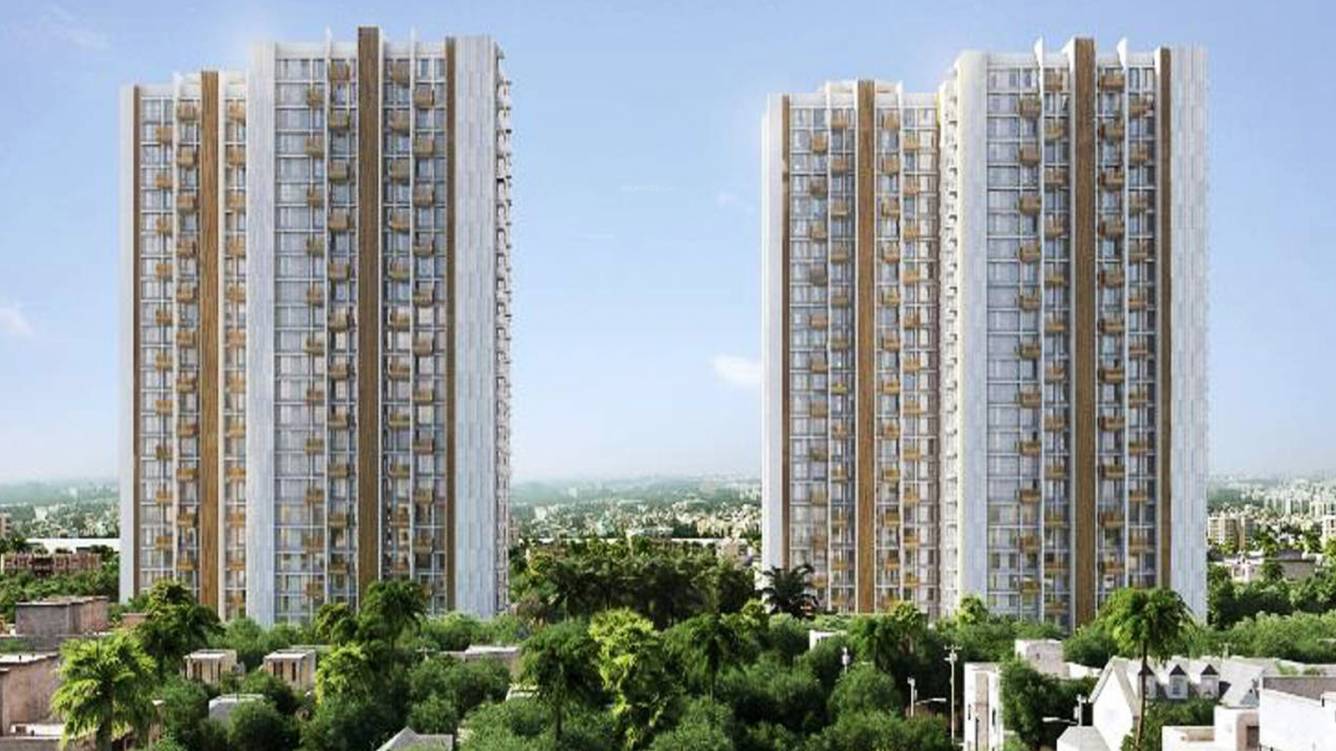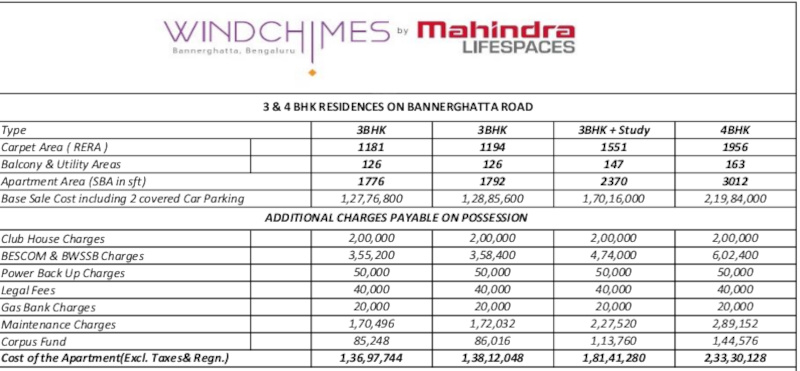
44 Photos
PROJECT RERA ID : PRM/KA/RERA/1251/310/PR/170914/000458
Mahindra Windchimes

Price on request
Builder Price
3, 4 BHK
Apartment
1,181 - 1,956 sq ft
Carpet Area
Project Location
Bilekahalli, Bangalore
Overview
- Dec'18Possession Start Date
- CompletedStatus
- 6 AcresTotal Area
- 204Total Launched apartments
- Jun'15Launch Date
- ResaleAvailability
Salient Features
- Platinum Pre-Certified Green Building by IGBC
- Apartments with over 80% Open Space
- Proximity to NICE Ring Road
More about Mahindra Windchimes
Windchimes, a premium real estate residential project, is the homebuyers dream indeed. Introduced by Mahindra Lifespaces Group the project is located at Bilekahalli in Bangalore. The project is currently in an under-construction stage. What are the key details of the project?This project will offer 3 and 4BHK apartments in size ranging from 1,181 - 1,956 sq. ft. Constructed over an area of 6 acres, the project is slated to provide you with all the modern life amenities that you have always dream...read more
Approved for Home loans from following banks
Mahindra Windchimes Floor Plans
- 3 BHK
- 4 BHK
| Floor Plan | Carpet Area | Builder Price |
|---|---|---|
 | 1181 sq ft (3BHK+3T) | - |
 | 1194 sq ft (3BHK+3T) | - |
 | 1551 sq ft (3BHK+4T + Study Room) | - |
Report Error
Our Picks
- PriceConfigurationPossession
- Current Project
![windchimes Images for Elevation of Mahindra Windchimes Images for Elevation of Mahindra Windchimes]() Mahindra Windchimesby Mahindra Lifespaces DevelopersBilekahalli, BangaloreData Not Available3,4 BHK Apartment1,181 - 1,956 sq ftDec '18
Mahindra Windchimesby Mahindra Lifespaces DevelopersBilekahalli, BangaloreData Not Available3,4 BHK Apartment1,181 - 1,956 sq ftDec '18 - Recommended
![pinnacle Images for Elevation of Mantri Pinnacle Images for Elevation of Mantri Pinnacle]() Pinnacleby Mantri GroupHulimavu, Bangalore₹ 3.25 Cr - ₹ 5.74 Cr3,4,5 BHK Apartment2,200 - 6,355 sq ftFeb '18
Pinnacleby Mantri GroupHulimavu, Bangalore₹ 3.25 Cr - ₹ 5.74 Cr3,4,5 BHK Apartment2,200 - 6,355 sq ftFeb '18 - Recommended
![Images for Elevation of Mahaveer Sitara Images for Elevation of Mahaveer Sitara]() Sitaraby Mahaveer GroupJP Nagar Phase 5, Bangalore₹ 1.94 Cr - ₹ 2.68 Cr3,4 BHK Apartment1,766 - 2,440 sq ftJan '21
Sitaraby Mahaveer GroupJP Nagar Phase 5, Bangalore₹ 1.94 Cr - ₹ 2.68 Cr3,4 BHK Apartment1,766 - 2,440 sq ftJan '21
Mahindra Windchimes Amenities
- Gymnasium
- Swimming Pool
- Children'S Play Area
- Club House
- Intercom
- 24 X 7 Security
- Power Backup
- Indoor Games
Mahindra Windchimes Specifications
Flooring
Balcony:
Vitrified Tiles
Toilets:
Vitrified Tiles
Living/Dining:
Imported Marble
Master Bedroom:
Laminated Wooden
Kitchen:
Vitrified Tiles
Walls
Exterior:
Texture Paint
Interior:
Emulsion Paint
Toilets:
Ceramic Tiles
Kitchen:
Acrylic Emulsion Paint
Gallery
Mahindra WindchimesElevation
Mahindra WindchimesVideos
Mahindra WindchimesAmenities
Mahindra WindchimesFloor Plans
Mahindra WindchimesNeighbourhood
Mahindra WindchimesOthers
Payment Plans


Contact NRI Helpdesk on
Whatsapp(Chat Only)
Whatsapp(Chat Only)
+91-96939-69347

Contact Helpdesk on
Whatsapp(Chat Only)
Whatsapp(Chat Only)
+91-96939-69347
About Mahindra Lifespaces Developers

- 30
Years of Experience - 143
Total Projects - 68
Ongoing Projects - RERA ID
Mahindra Lifespaces has established itself as a reputed name in the real estate Industry of India. Alternative thinking, accepting no limits and driving positive change are the core principles of this construction giant. With a mission of, “transforming urban landscapes by creating sustainable communities” Mahindra Lifespaces is forging ahead in the industry by setting new benchmarks with every passing project. Mahindra Lifespaces is one of the first companies to receive the platinum... read more
Similar Projects
- PT ASSIST
![pinnacle Images for Elevation of Mantri Pinnacle pinnacle Images for Elevation of Mantri Pinnacle]() Mantri Pinnacle vsMantri Pinnacleby Mantri GroupHulimavu, Bangalore₹ 3.25 Cr - ₹ 5.74 Cr
Mantri Pinnacle vsMantri Pinnacleby Mantri GroupHulimavu, Bangalore₹ 3.25 Cr - ₹ 5.74 Cr
Mahindra Windchimes - PT ASSIST
![Images for Elevation of Mahaveer Sitara Images for Elevation of Mahaveer Sitara]() Mahaveer Sitara vsMahaveer Sitaraby Mahaveer GroupJP Nagar Phase 5, Bangalore₹ 1.94 Cr - ₹ 2.68 Cr
Mahaveer Sitara vsMahaveer Sitaraby Mahaveer GroupJP Nagar Phase 5, Bangalore₹ 1.94 Cr - ₹ 2.68 Cr
Mahindra Windchimes - PT ASSIST
![Images for Elevation of Valmark Apas Images for Elevation of Valmark Apas]() Valmark Apas vsValmark Apasby ValmarkHulimavu, Bangalore₹ 2.43 Cr - ₹ 2.90 Cr
Valmark Apas vsValmark Apasby ValmarkHulimavu, Bangalore₹ 2.43 Cr - ₹ 2.90 Cr
Mahindra Windchimes - PT ASSIST
![Project Image Project Image]() Vaishnavi Terraces vsVaishnavi Terracesby Vaishnavi Group BangaloreJP Nagar Phase 4, BangalorePrice on request
Vaishnavi Terraces vsVaishnavi Terracesby Vaishnavi Group BangaloreJP Nagar Phase 4, BangalorePrice on request
Mahindra Windchimes - PT ASSIST
![raj-bay-vista Elevation raj-bay-vista Elevation]() Raj Bay Vista vsRaj Bay Vistaby SNN Properties LLPBilekahalli, Bangalore₹ 1.25 Cr - ₹ 2.38 Cr
Raj Bay Vista vsRaj Bay Vistaby SNN Properties LLPBilekahalli, Bangalore₹ 1.25 Cr - ₹ 2.38 Cr
Mahindra Windchimes
Discuss about Mahindra Windchimes
comment
Disclaimer
PropTiger.com is not marketing this real estate project (“Project”) and is not acting on behalf of the developer of this Project. The Project has been displayed for information purposes only. The information displayed here is not provided by the developer and hence shall not be construed as an offer for sale or an advertisement for sale by PropTiger.com or by the developer.
The information and data published herein with respect to this Project are collected from publicly available sources. PropTiger.com does not validate or confirm the veracity of the information or guarantee its authenticity or the compliance of the Project with applicable law in particular the Real Estate (Regulation and Development) Act, 2016 (“Act”). Read Disclaimer
The information and data published herein with respect to this Project are collected from publicly available sources. PropTiger.com does not validate or confirm the veracity of the information or guarantee its authenticity or the compliance of the Project with applicable law in particular the Real Estate (Regulation and Development) Act, 2016 (“Act”). Read Disclaimer


















































