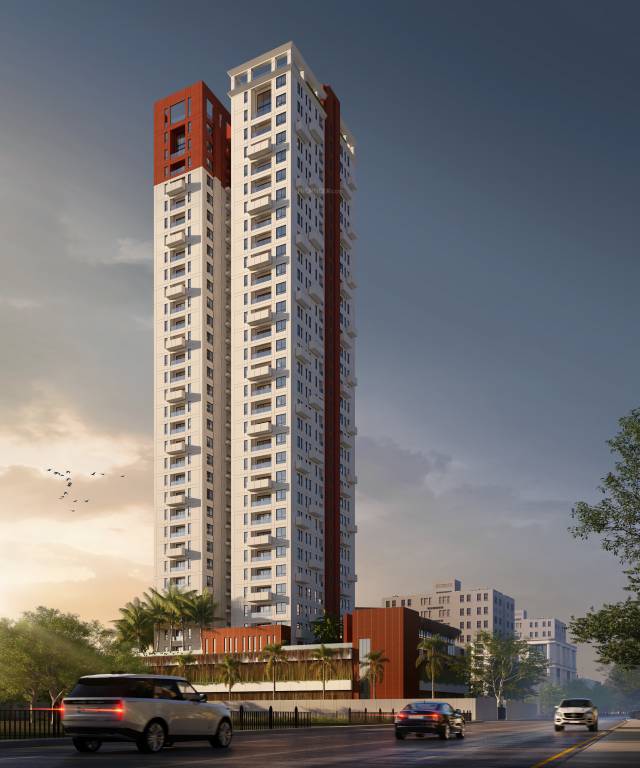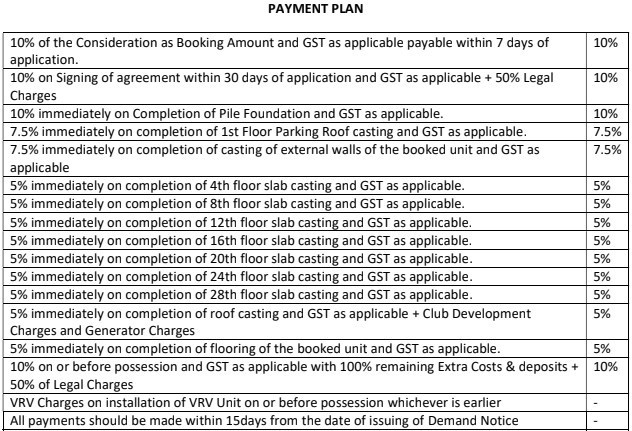
6 Photos
PROJECT RERA ID : WBRERA/P/KOL/2023/000142
Niavaraby Sugam Homes
₹ 1.87 Cr - ₹ 3.09 Cr
Builder Price
See inclusions
3, 4 BHK
Apartment
1,512 - 2,578 sq ft
Builtup area
Project Location
Entally, Kolkata
Overview
- Sep'28Possession Start Date
- Under ConstructionStatus
- 1.8 AcresTotal Area
- 118Total Launched apartments
- Aug'23Launch Date
- NewAvailability
Salient Features
- IGBC Pre-Certified Gold Green Building Project, by the Indian Green Building Council
- Air purifiers for fresh air and surroundings
- Close poximity to many known destination like Don Bosco School
- Easy access to Railway Stations, Premium Health Care Facilities
- Great connect to Airport just 14.7kms away
More about Niavara
Celebrate ultra-luxe global standards in your way of living. The tallest luxury condominium in central Kolkata will take your breath away. Imagine sky-kissing balconies attached to every bedroom, expect every conceivable creature comfort built in. And enjoy the luxury of your 3-sides open apartment. Sugam Homes Kolkata is one of the known real estate brands in Kolkata Central.The builder has delivered 6 projects so far.
Niavara Floor Plans
- 3 BHK
- 4 BHK
| Area | Builder Price | |
|---|---|---|
1512 sq ft (3BHK+2T) | ₹ 1.88 Cr | Enquire Now |
1525 sq ft (3BHK+2T) | ₹ 1.87 Cr | Enquire Now |
1531 sq ft (3BHK+2T) | ₹ 1.87 Cr | Enquire Now |
1975 sq ft (3BHK+3T + Servant Room) | ₹ 2.51 Cr | Enquire Now |
2022 sq ft (3BHK+3T + Servant Room) | ₹ 2.57 Cr | Enquire Now |
2023 sq ft (3BHK+3T + Servant Room) | ₹ 2.57 Cr | Enquire Now |
2035 sq ft (3BHK+3T + Servant Room) | ₹ 2.59 Cr | Enquire Now |
4 more size(s)less size(s)
Report Error
Niavara Amenities
- 24X7 Water Supply
- Fire Sprinklers
- Full Power Backup
- Terrace Garden
Niavara Specifications
Fittings
Toilets:
Branded CP Fittings and Sanitary Ware
Kitchen:
Granite platform with stainless steel sink
Others
Windows:
Powder Coated Aluminium Glazing
Gallery
NiavaraElevation
NiavaraFloor Plans
NiavaraNeighbourhood
Home Loan & EMI Calculator
Select a unit
Loan Amount( ₹ )
Loan Tenure(in Yrs)
Interest Rate (p.a.)
Monthly EMI: ₹ 0
Apply Homeloan
Payment Plans


Contact NRI Helpdesk on
Whatsapp(Chat Only)
Whatsapp(Chat Only)
+91-96939-69347

Contact Helpdesk on
Whatsapp(Chat Only)
Whatsapp(Chat Only)
+91-96939-69347
About Sugam Homes

- 14
Total Projects - 6
Ongoing Projects - RERA ID
Similar Projects
- PT ASSIST
![crest Elevation crest Elevation]() Mani Crest vsMani Crestby Mani GroupSealdah, Kolkata₹ 2.26 Cr - ₹ 2.48 Cr
Mani Crest vsMani Crestby Mani GroupSealdah, Kolkata₹ 2.26 Cr - ₹ 2.48 Cr
Sugam Niavara - PT ASSIST
![sky Images for Elevation of Siddha Sky sky Images for Elevation of Siddha Sky]() Siddha Sky vsSiddha Skyby Siddha GroupBeliaghata, Kolkata₹ 88.85 L - ₹ 3.69 Cr
Siddha Sky vsSiddha Skyby Siddha GroupBeliaghata, Kolkata₹ 88.85 L - ₹ 3.69 Cr
Sugam Niavara - PT ASSIST
![sky-phase-ii-blu- Elevation sky-phase-ii-blu- Elevation]() Siddha Sky Phase II BLU vsSiddha Sky Phase II BLUby Siddha GroupTangra, Kolkata₹ 2.47 Cr
Siddha Sky Phase II BLU vsSiddha Sky Phase II BLUby Siddha GroupTangra, Kolkata₹ 2.47 Cr
Sugam Niavara - PT ASSIST
![Images for Elevation of PS The Reserve Images for Elevation of PS The Reserve]() PS The Reserve vsPS The Reserveby PS GroupBallygunge, KolkataPrice on request
PS The Reserve vsPS The Reserveby PS GroupBallygunge, KolkataPrice on request
Sugam Niavara - PT ASSIST
![Images for Elevation of DRA Altamira Images for Elevation of DRA Altamira]() DRA Altamira vsDRA Altamiraby DRA Group KolkataBallygunge, KolkataPrice on request
DRA Altamira vsDRA Altamiraby DRA Group KolkataBallygunge, KolkataPrice on request
Sugam Niavara
Discuss about Niavara
comment
Disclaimer
PropTiger.com is not marketing this real estate project (“Project”) and is not acting on behalf of the developer of this Project. The Project has been displayed for information purposes only. The information displayed here is not provided by the developer and hence shall not be construed as an offer for sale or an advertisement for sale by PropTiger.com or by the developer.
The information and data published herein with respect to this Project are collected from publicly available sources. PropTiger.com does not validate or confirm the veracity of the information or guarantee its authenticity or the compliance of the Project with applicable law in particular the Real Estate (Regulation and Development) Act, 2016 (“Act”). Read Disclaimer
The information and data published herein with respect to this Project are collected from publicly available sources. PropTiger.com does not validate or confirm the veracity of the information or guarantee its authenticity or the compliance of the Project with applicable law in particular the Real Estate (Regulation and Development) Act, 2016 (“Act”). Read Disclaimer



















