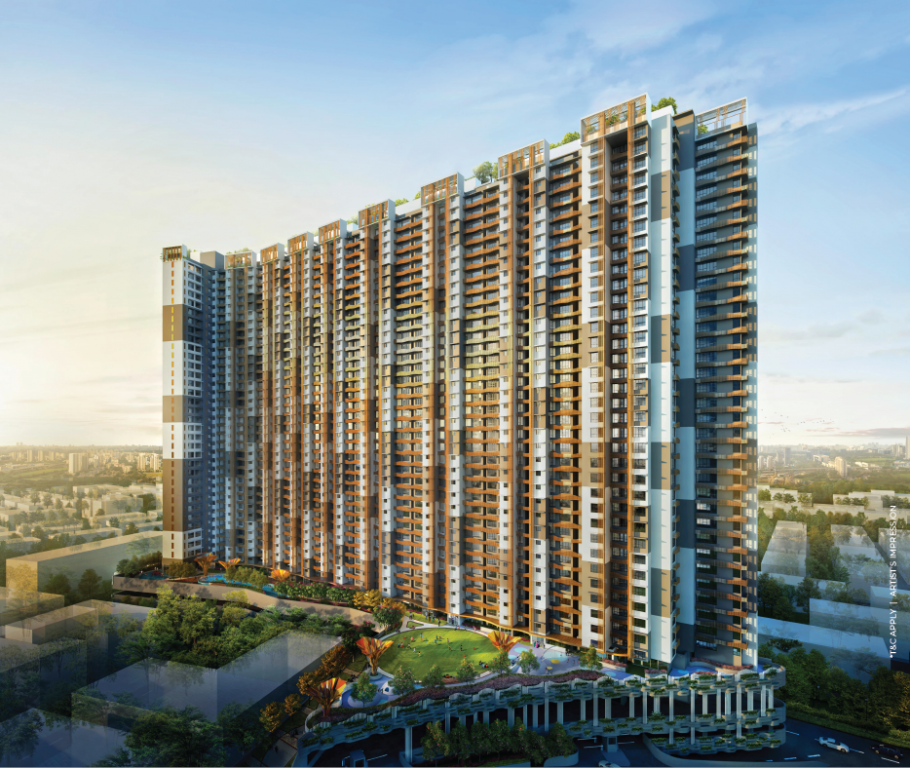
33 Photos
PROJECT RERA ID : P51800006729
34 Park Estate

₹ 1.25 Cr - ₹ 2.70 Cr
Builder Price
See inclusions
1, 2, 3 BHK
Apartment
391 - 846 sq ft
Carpet Area
Project Location
Goregaon West, Mumbai
Overview
- Jul'28Possession Start Date
- Under ConstructionStatus
- 2.22 AcresTotal Area
- 1065Total Launched apartments
- Mar'20Launch Date
- NewAvailability
Salient Features
- Amenities offered include a spa, barbecue area, library, cafeteria, and banquet hall.
- Amenities also include a swimming pool, gymnasium, jogging track, and basketball court.
- Kapadia Multispecialty Hospital is conveniently located just 600 m away.
- DG Khetan International School is situated 1.1 km away.
- Anupam Maternity & Nursing Home is located 1 km away.
More about 34 Park Estate
Come home to a host of luxurious amenities experienced only by a privileged few. Over 34 lifestyle amenities in the heart of Goregaon West.
Get an exclusive opportunity to experience internationally designed lifestyle. Conceptualised and designed by global talent in urban development, working towards a vision to provide an uber-luxury living experience.
Approved for Home loans from following banks
34 Park Estate Floor Plans
- 1 BHK
- 2 BHK
- 3 BHK
| Floor Plan | Carpet Area | Builder Price |
|---|---|---|
 | 391 sq ft (1BHK+1T) | ₹ 1.25 Cr |
Report Error
Our Picks
- PriceConfigurationPossession
- Current Project
![34-park-estate Images for Project Images for Project]() 34 Park Estateby Chandak GroupGoregaon West, Mumbai₹ 1.25 Cr - ₹ 2.70 Cr1,2,3 BHK Apartment391 - 846 sq ftJul '28
34 Park Estateby Chandak GroupGoregaon West, Mumbai₹ 1.25 Cr - ₹ 2.70 Cr1,2,3 BHK Apartment391 - 846 sq ftJul '28 - Recommended
![shree-vasari-hill-sale-building Elevation Elevation]() Raj Villasby Laxmidevi DevelopersGoregaon West, Mumbai₹ 4.52 Cr - ₹ 5.82 Cr3,4 BHK Apartment1,174 - 1,510 sq ftFeb '23
Raj Villasby Laxmidevi DevelopersGoregaon West, Mumbai₹ 4.52 Cr - ₹ 5.82 Cr3,4 BHK Apartment1,174 - 1,510 sq ftFeb '23 - Recommended
![kalpataru-radiance-c Images for Elevation of Kalpataru Radiance C Images for Elevation of Kalpataru Radiance C]() Radiance Cby Kalpataru GroupGoregaon West, Mumbai₹ 3.52 Cr - ₹ 4.96 Cr2,3 BHK Apartment815 - 1,231 sq ftDec '23
Radiance Cby Kalpataru GroupGoregaon West, Mumbai₹ 3.52 Cr - ₹ 4.96 Cr2,3 BHK Apartment815 - 1,231 sq ftDec '23
34 Park Estate Amenities
- Open Parking
- Aggregate area of recreational Open Space
- Electrical Meter Room, Sub-Station, Receiving Station
- Fire Fighting System
- Energy management
- Water Conservation, Rain water Harvesting
- Sewage Treatment Plant
- 24X7 Water Supply
34 Park Estate Specifications
Doors
Internal:
Decorative Laminate
Main:
Decorative Flush Door
Flooring
Balcony:
Anti Skid Tiles
Toilets:
Anti Skid Tiles
Kitchen:
Vitrified Tiles 2X2
Master Bedroom:
- Wooden flooring in master bedroom
Other Bedroom:
2-0x2-0 vitrified tiles
Living/Dining:
Vitrified Tiles
Gallery
34 Park EstateElevation
34 Park EstateVideos
34 Park EstateAmenities
34 Park EstateFloor Plans
34 Park EstateNeighbourhood
34 Park EstateConstruction Updates
34 Park EstateOthers
Payment Plans


Contact NRI Helpdesk on
Whatsapp(Chat Only)
Whatsapp(Chat Only)
+91-96939-69347

Contact Helpdesk on
Whatsapp(Chat Only)
Whatsapp(Chat Only)
+91-96939-69347
About Chandak Group

- 38
Years of Experience - 26
Total Projects - 8
Ongoing Projects - RERA ID
An Overview Chandak group is a reputed real estate development company, founded in the year 1986. The company is based in Mumbai. Chandak Group is a value driven company which reflects in their policy of transparent dealings, commitment to excel and vast experience. Chandak Group has developed over 2 million sq. ft. and with over 2.5 million square feet under development across Mumbai. Unique Selling Point The USP of Chandak is that it puts client first and achieve excellence in customer satisfa... read more
Similar Projects
- PT ASSIST
![shree-vasari-hill-sale-building Elevation shree-vasari-hill-sale-building Elevation]() Laxmi Raj Villas vsLaxmi Raj Villasby Laxmidevi DevelopersGoregaon West, Mumbai₹ 4.52 Cr - ₹ 5.82 Cr
Laxmi Raj Villas vsLaxmi Raj Villasby Laxmidevi DevelopersGoregaon West, Mumbai₹ 4.52 Cr - ₹ 5.82 Cr
Chandak 34 Park Estate - PT ASSIST
![kalpataru-radiance-c Images for Elevation of Kalpataru Radiance C kalpataru-radiance-c Images for Elevation of Kalpataru Radiance C]() Kalpataru Radiance C vsKalpataru Radiance Cby Kalpataru GroupGoregaon West, Mumbai₹ 3.52 Cr - ₹ 4.96 Cr
Kalpataru Radiance C vsKalpataru Radiance Cby Kalpataru GroupGoregaon West, Mumbai₹ 3.52 Cr - ₹ 4.96 Cr
Chandak 34 Park Estate - PT ASSIST
![towers Elevation towers Elevation]() Empire Towers vsEmpire Towersby Empire Ventures RealityGoregaon West, Mumbai₹ 1.41 Cr - ₹ 2.31 Cr
Empire Towers vsEmpire Towersby Empire Ventures RealityGoregaon West, Mumbai₹ 1.41 Cr - ₹ 2.31 Cr
Chandak 34 Park Estate - PT ASSIST
![laxmi Elevation laxmi Elevation]() Bali Laxmi vsBali Laxmiby Bali LandmarksGoregaon West, MumbaiPrice on request
Bali Laxmi vsBali Laxmiby Bali LandmarksGoregaon West, MumbaiPrice on request
Chandak 34 Park Estate - PT ASSIST
![treesourus Elevation treesourus Elevation]() Treesourus vsTreesourusby Chandak GroupMalad West, Mumbai₹ 2.01 Cr - ₹ 3.03 Cr
Treesourus vsTreesourusby Chandak GroupMalad West, Mumbai₹ 2.01 Cr - ₹ 3.03 Cr
Chandak 34 Park Estate
Discuss about 34 Park Estate
comment
Disclaimer
PropTiger.com is not marketing this real estate project (“Project”) and is not acting on behalf of the developer of this Project. The Project has been displayed for information purposes only. The information displayed here is not provided by the developer and hence shall not be construed as an offer for sale or an advertisement for sale by PropTiger.com or by the developer.
The information and data published herein with respect to this Project are collected from publicly available sources. PropTiger.com does not validate or confirm the veracity of the information or guarantee its authenticity or the compliance of the Project with applicable law in particular the Real Estate (Regulation and Development) Act, 2016 (“Act”). Read Disclaimer
The information and data published herein with respect to this Project are collected from publicly available sources. PropTiger.com does not validate or confirm the veracity of the information or guarantee its authenticity or the compliance of the Project with applicable law in particular the Real Estate (Regulation and Development) Act, 2016 (“Act”). Read Disclaimer



















































