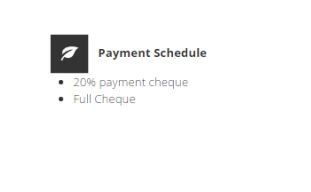
20 Photos
PROJECT RERA ID : P51800006953
Hemani Login
Price on request
Builder Price
2, 3, 4 BHK
Apartment
765 - 1,262 sq ft
Carpet Area
Project Location
Kandivali West, Mumbai
Overview
- Mar'22Possession Start Date
- CompletedStatus
- 105Total Launched apartments
- Nov'15Launch Date
- ResaleAvailability
Salient Features
- K hemani login in dahanukar wadi, mumbai andheri-dahisar by k hemani group is a residential project
- The project offers apartment with perfect combination of contemporary architecture
- And features to provide comfortable living
- The apartment are of the following configurations: 2bhk, 3bhk and 4bhk
- Swimming pool, landscape garden, Children play area, rainwater harvesting
More about Hemani Login
Kandivalli West region of Mumbai has spread its faction in the progress of real estate. K Hemani Group Login is a construction company that has undertaken this project. The project is delivering premium apartments. The required necessities like park, petrol pump, school, ATM, bank, hospital etc., in the neighbourhood. The area of the apartments is based on the request value. The different amenities provided by this project are playground for children, gym, swimming pool, club house, intercom fac...read more
Approved for Home loans from following banks
Hemani Login Floor Plans
- 2 BHK
- 3 BHK
- 4 BHK
Report Error
Our Picks
- PriceConfigurationPossession
- Current Project
![Images for Elevation of Hemani Login Images for Elevation of Hemani Login]() Hemani Loginby K Hemani GroupKandivali West, MumbaiData Not Available2,3,4 BHK Apartment765 - 1,262 sq ftMar '22
Hemani Loginby K Hemani GroupKandivali West, MumbaiData Not Available2,3,4 BHK Apartment765 - 1,262 sq ftMar '22 - Recommended
![Images for Elevation of Ruparel Palacio Ph I Images for Elevation of Ruparel Palacio Ph I]() Palacio Ph Iby Ruparel RealtyKandivali West, Mumbai₹ 2.11 Cr - ₹ 2.47 Cr1,2,3 BHK Apartment575 - 935 sq ftDec '23
Palacio Ph Iby Ruparel RealtyKandivali West, Mumbai₹ 2.11 Cr - ₹ 2.47 Cr1,2,3 BHK Apartment575 - 935 sq ftDec '23 - Recommended
![mumbai-xl Elevation Elevation]() Ruparel Westskyby Ruparel RealtyKandivali West, Mumbai₹ 1.80 Cr - ₹ 2.07 Cr2 BHK Apartment616 - 709 sq ftJun '23
Ruparel Westskyby Ruparel RealtyKandivali West, Mumbai₹ 1.80 Cr - ₹ 2.07 Cr2 BHK Apartment616 - 709 sq ftJun '23
Hemani Login Amenities
- Gymnasium
- 24 X 7 Security
- Power Backup
- Car Parking
- Lift Available
- Swimming Pool
- Children's play area
- Multipurpose Room
Hemani Login Specifications
Flooring
Balcony:
Vitrified Tiles
Kitchen:
Vitrified Tiles
Living/Dining:
Vitrified Tiles
Master Bedroom:
Vitrified Tiles
Other Bedroom:
Vitrified Tiles
Toilets:
Vitrified Tiles
Fittings
Kitchen:
Reticulated Piped Gas System
Toilets:
Sanitary Fittings
Gallery
Hemani LoginElevation
Hemani LoginFloor Plans
Hemani LoginNeighbourhood
Hemani LoginConstruction Updates
Hemani LoginOthers
Payment Plans


Contact NRI Helpdesk on
Whatsapp(Chat Only)
Whatsapp(Chat Only)
+91-96939-69347

Contact Helpdesk on
Whatsapp(Chat Only)
Whatsapp(Chat Only)
+91-96939-69347
About K Hemani Group

- 34
Years of Experience - 4
Total Projects - 1
Ongoing Projects - RERA ID
K Hemani Group is a well-known real estate entity that was founded in the year 1990. Ruchita Tower project in Mumbai was the first project by K Hemani Group. The portfolio of property by K Hemani Group includes several luxury residential projects along with townships. The Group is held synonymous with best in class designs, constructions and premium lifestyles. Apart from developing luxury projects, the Group has also undertaken several slum redevelopment initiatives. The Group is currently focu... read more
Similar Projects
- PT ASSIST
![Images for Elevation of Ruparel Palacio Ph I Images for Elevation of Ruparel Palacio Ph I]() Ruparel Palacio Ph I vsRuparel Palacio Ph Iby Ruparel RealtyKandivali West, Mumbai₹ 2.11 Cr - ₹ 2.47 Cr
Ruparel Palacio Ph I vsRuparel Palacio Ph Iby Ruparel RealtyKandivali West, Mumbai₹ 2.11 Cr - ₹ 2.47 Cr
Hemani Login - PT ASSIST
![mumbai-xl Elevation mumbai-xl Elevation]() Ruparel Westsky vsRuparel Westskyby Ruparel RealtyKandivali West, Mumbai₹ 1.80 Cr - ₹ 2.07 Cr
Ruparel Westsky vsRuparel Westskyby Ruparel RealtyKandivali West, Mumbai₹ 1.80 Cr - ₹ 2.07 Cr
Hemani Login - PT ASSIST
![Project Image Project Image]() Lodha Woods Tower 7 vsLodha Woods Tower 7by Lodha GroupKandivali West, MumbaiPrice on request
Lodha Woods Tower 7 vsLodha Woods Tower 7by Lodha GroupKandivali West, MumbaiPrice on request
Hemani Login - PT ASSIST
![sd-corp Elevation sd-corp Elevation]() Shapoorji Pallonji Group of Companies SD Corp vsShapoorji Pallonji Group of Companies SD Corpby Shapoorji Pallonji Group of CompaniesKandivali West, Mumbai₹ 2.31 Cr - ₹ 3.27 Cr
Shapoorji Pallonji Group of Companies SD Corp vsShapoorji Pallonji Group of Companies SD Corpby Shapoorji Pallonji Group of CompaniesKandivali West, Mumbai₹ 2.31 Cr - ₹ 3.27 Cr
Hemani Login - PT ASSIST
![rashmi-enclave Elevation rashmi-enclave Elevation]() Shree Modis Rashmi Enclave vsShree Modis Rashmi Enclaveby Shree Modis NavnirmanKandivali West, Mumbai₹ 1.04 Cr - ₹ 2.03 Cr
Shree Modis Rashmi Enclave vsShree Modis Rashmi Enclaveby Shree Modis NavnirmanKandivali West, Mumbai₹ 1.04 Cr - ₹ 2.03 Cr
Hemani Login
Discuss about Hemani Login
comment
Disclaimer
PropTiger.com is not marketing this real estate project (“Project”) and is not acting on behalf of the developer of this Project. The Project has been displayed for information purposes only. The information displayed here is not provided by the developer and hence shall not be construed as an offer for sale or an advertisement for sale by PropTiger.com or by the developer.
The information and data published herein with respect to this Project are collected from publicly available sources. PropTiger.com does not validate or confirm the veracity of the information or guarantee its authenticity or the compliance of the Project with applicable law in particular the Real Estate (Regulation and Development) Act, 2016 (“Act”). Read Disclaimer
The information and data published herein with respect to this Project are collected from publicly available sources. PropTiger.com does not validate or confirm the veracity of the information or guarantee its authenticity or the compliance of the Project with applicable law in particular the Real Estate (Regulation and Development) Act, 2016 (“Act”). Read Disclaimer












































