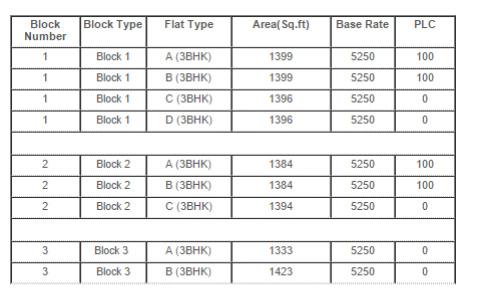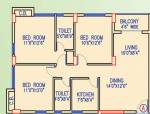
17 Photos
Signum Gardeniaby Signum Group
Price on request
Builder Price
3 BHK
Apartment
1,384 - 1,423 sq ft
Builtup area
Project Location
Gariahat, Kolkata
Overview
- Dec'16Possession Start Date
- CompletedStatus
- 3.67 AcresTotal Area
- 61Total Launched apartments
- May'13Launch Date
- ResaleAvailability
Salient Features
- Accessibility to key landmarks
- The signum associates is one of the leading and the top most developer's team in kolkata
- They have given several many projects with their ultra modern amenities as well as design as per the customer needs
- The signum associates design is based on crafted and scientific approach location and master planning them
- The total area of the project is 160 acres
More about Signum Gardenia
Standing tall and proud, Signum Gardenia will be a stately architecture ruling over the entire neighbourhood. This splendid landmark will house 61 premium apartments in 3 blocks spread across 7 floors. There will be ample parking space and greenery around the building.
Approved for Home loans from following banks
![HDFC (5244) HDFC (5244)]()
![Axis Bank Axis Bank]()
![PNB Housing PNB Housing]()
![Indiabulls Indiabulls]()
![Citibank Citibank]()
![L&T Housing (DSA_LOSOT) L&T Housing (DSA_LOSOT)]()
![IIFL IIFL]()
- + 2 more banksshow less
Signum Gardenia Floor Plans
- 3 BHK
| Floor Plan | Area | Builder Price |
|---|---|---|
 | 1384 sq ft (3BHK+2T) | - |
 | 1399 sq ft (3BHK+2T) | - |
 | 1423 sq ft (3BHK+2T) | - |
Report Error
Our Picks
- PriceConfigurationPossession
- Current Project
![gardenia Images for Elevation of Signum Gardenia Images for Elevation of Signum Gardenia]() Signum Gardeniaby Signum GroupGariahat, KolkataData Not Available3 BHK Apartment1,384 - 1,423 sq ftDec '16
Signum Gardeniaby Signum GroupGariahat, KolkataData Not Available3 BHK Apartment1,384 - 1,423 sq ftDec '16 - Recommended
![Images for Elevation of Saltee Sattvam Images for Elevation of Saltee Sattvam]() Sattvamby Saltee GroupBallygunge, KolkataData Not Available4 BHK Apartment4,500 sq ftDec '17
Sattvamby Saltee GroupBallygunge, KolkataData Not Available4 BHK Apartment4,500 sq ftDec '17 - Recommended
![Images for Elevation of Tribeca Trump Tower Images for Elevation of Tribeca Trump Tower]() Trump Towerby Tribeca Creators LLPTopsia, KolkataData Not Available3,4,5 BHK Apartment1,644 - 2,141 sq ftSep '23
Trump Towerby Tribeca Creators LLPTopsia, KolkataData Not Available3,4,5 BHK Apartment1,644 - 2,141 sq ftSep '23
Signum Gardenia Amenities
- Gymnasium
- Indoor Games
- Community Hall
- Video Door Security
- Standby Generator for common services
- Cctv
- Fire Fighting System
- Children's play area
Signum Gardenia Specifications
Doors
Internal:
Laminated Flush Door
Main:
Laminated Flush Door
Flooring
Toilets:
Ceramic Tiles
Balcony:
Ceramic Tiles
Living/Dining:
Vitrified Tiles
Master Bedroom:
Vitrified Tiles
Other Bedroom:
Vitrified Tiles
Gallery
Signum GardeniaElevation
Signum GardeniaAmenities
Signum GardeniaFloor Plans
Signum GardeniaNeighbourhood
Payment Plans


Contact NRI Helpdesk on
Whatsapp(Chat Only)
Whatsapp(Chat Only)
+91-96939-69347

Contact Helpdesk on
Whatsapp(Chat Only)
Whatsapp(Chat Only)
+91-96939-69347
About Signum Group

- 8
Total Projects - 3
Ongoing Projects - RERA ID
Signum Group is a leading real estate entity that is synonymous with sustainability and design excellence. Signum Group takes the legacy of the Heritage Realty Group forward and seeks to maximise shareholder value with its projects. The portfolio of property by Signum Group encompasses residential apartments, IT Parks, office spaces, shopping malls, integrated townships and more. The Group focuses on delivering value at every stage and seeks to accelerate profits through value appreciation of pr... read more
Similar Projects
- PT ASSIST
![Images for Elevation of Saltee Sattvam Images for Elevation of Saltee Sattvam]() Saltee Sattvam vsSaltee Sattvamby Saltee GroupBallygunge, KolkataPrice on request
Saltee Sattvam vsSaltee Sattvamby Saltee GroupBallygunge, KolkataPrice on request
Signum Gardenia - PT ASSIST
![Images for Elevation of Tribeca Trump Tower Images for Elevation of Tribeca Trump Tower]() Tribeca Trump Tower vsTribeca Trump Towerby Tribeca Creators LLPTopsia, KolkataPrice on request
Tribeca Trump Tower vsTribeca Trump Towerby Tribeca Creators LLPTopsia, KolkataPrice on request
Signum Gardenia - PT ASSIST
![Images for Elevation of Siddha Nirvana Images for Elevation of Siddha Nirvana]() Siddha Nirvana vsSiddha Nirvanaby Siddha GroupBallygunge, KolkataPrice on request
Siddha Nirvana vsSiddha Nirvanaby Siddha GroupBallygunge, KolkataPrice on request
Signum Gardenia - PT ASSIST
![Images for Elevation of DRA Altamira Images for Elevation of DRA Altamira]() DRA Altamira vsDRA Altamiraby DRA Group KolkataBallygunge, KolkataPrice on request
DRA Altamira vsDRA Altamiraby DRA Group KolkataBallygunge, KolkataPrice on request
Signum Gardenia - PT ASSIST
![Images for Elevation of PS The Reserve Images for Elevation of PS The Reserve]() PS The Reserve vsPS The Reserveby PS GroupBallygunge, KolkataPrice on request
PS The Reserve vsPS The Reserveby PS GroupBallygunge, KolkataPrice on request
Signum Gardenia
Discuss about Signum Gardenia
comment
Disclaimer
PropTiger.com is not marketing this real estate project (“Project”) and is not acting on behalf of the developer of this Project. The Project has been displayed for information purposes only. The information displayed here is not provided by the developer and hence shall not be construed as an offer for sale or an advertisement for sale by PropTiger.com or by the developer.
The information and data published herein with respect to this Project are collected from publicly available sources. PropTiger.com does not validate or confirm the veracity of the information or guarantee its authenticity or the compliance of the Project with applicable law in particular the Real Estate (Regulation and Development) Act, 2016 (“Act”). Read Disclaimer
The information and data published herein with respect to this Project are collected from publicly available sources. PropTiger.com does not validate or confirm the veracity of the information or guarantee its authenticity or the compliance of the Project with applicable law in particular the Real Estate (Regulation and Development) Act, 2016 (“Act”). Read Disclaimer








































