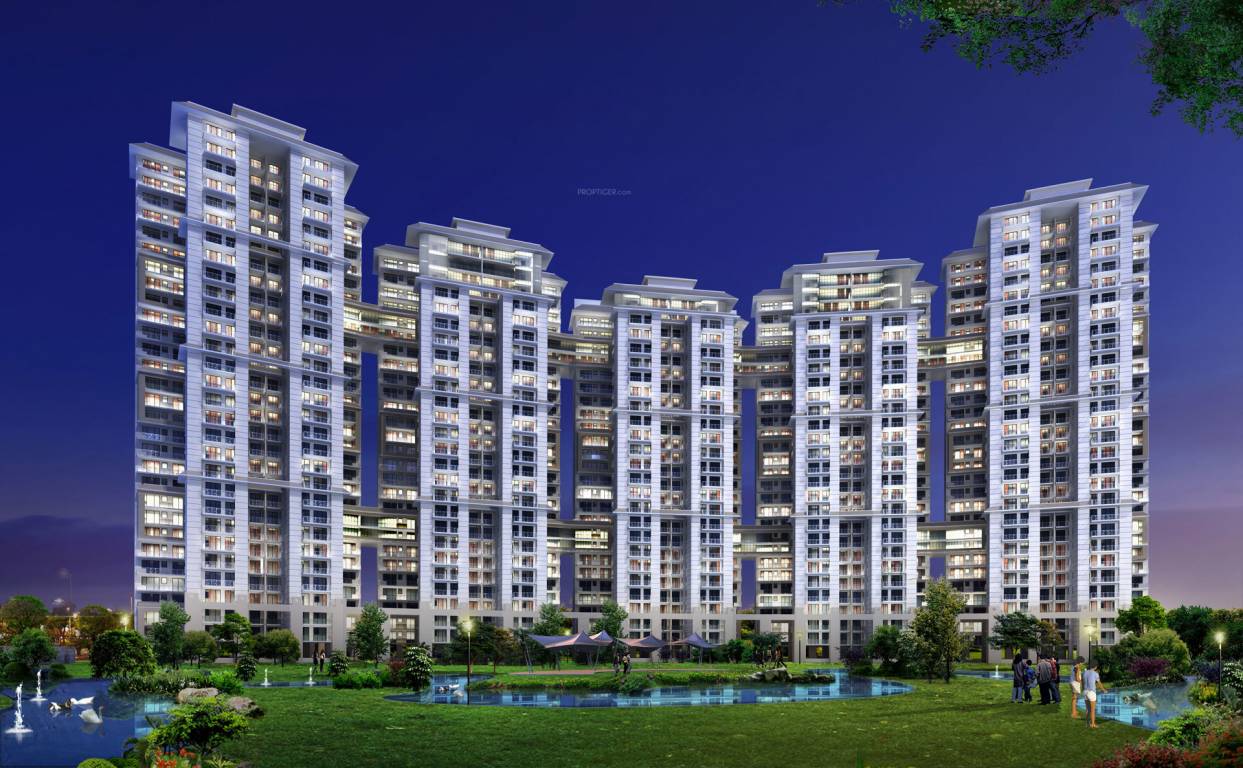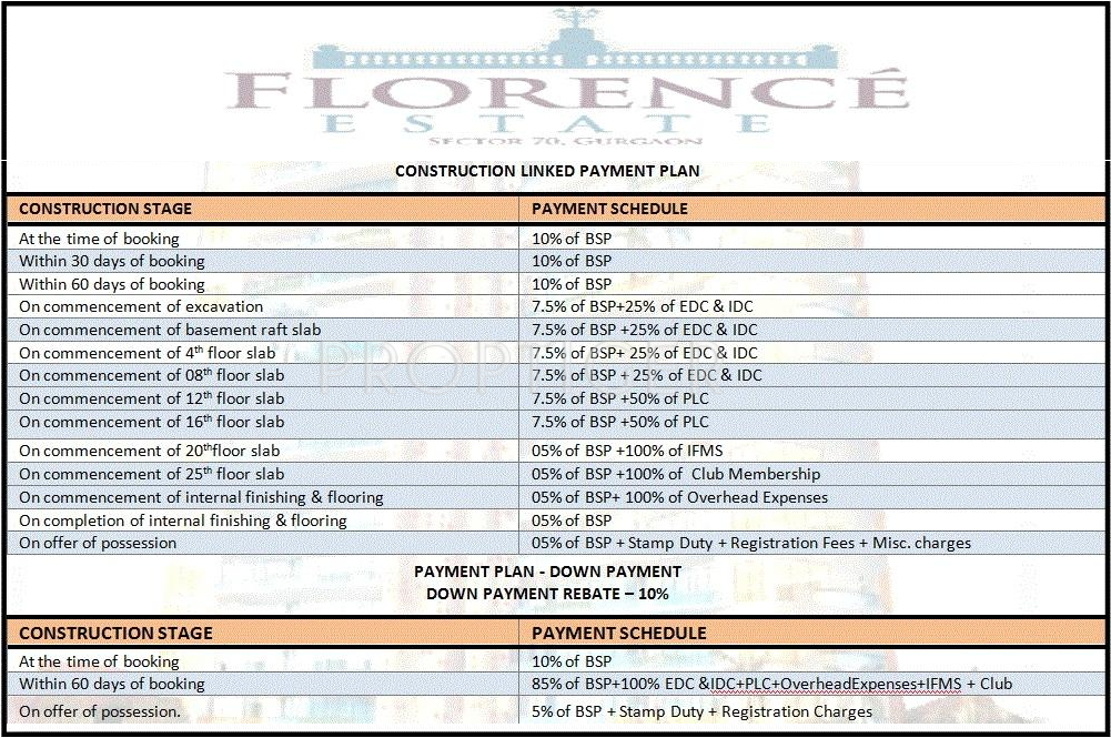
12 Photos
PROJECT RERA ID : 287 OF 2017, 231 F 2017 And 255 OF 2017
Krrish Florence Estateby Krrish Group
₹ 1.50 Cr - ₹ 1.71 Cr
Builder Price
See inclusions
3 BHK
Apartment
1,865 - 2,125 sq ft
Builtup area
Project Location
Sector 70, Gurgaon
Overview
- Dec'19Possession Start Date
- CompletedStatus
- 13.46 AcresTotal Area
- 510Total Launched apartments
- Jun'13Launch Date
- New and ResaleAvailability
Salient Features
- Eco-friendly surroundings
- 10 min drive to golf course road
- 10 min drive golf coures extension
- 10 min drive from dps school, 5 min drive pataudi
More about Krrish Florence Estate
Florence Estate is a premium housing project launched by Krrish Group in Sector 70, Gurgaon. These 3 BHK Apartment in Southern Peripheral Road are available from 1865 sqft to 2125 sqft. Among the many luxurious amenities that the project hosts are Table Tennis, Multipurpose Room, Indoor Games, Car Parking, Children's play area etc. Starting at @Rs 6,500 per sqft, Apartment are available at attractive price points. The Apartment will be available for sale from Rs 1.21 crore to Rs 1.38 crore.
Approved for Home loans from following banks
Krrish Florence Estate Floor Plans
- 3 BHK
| Floor Plan | Area | Builder Price |
|---|---|---|
 | 1865 sq ft (3BHK+3T) | ₹ 1.50 Cr |
 | 2000 sq ft (3BHK+3T) | ₹ 1.61 Cr |
 | 2125 sq ft (3BHK+3T + Study Room) | ₹ 1.71 Cr |
Report Error
Our Picks
- PriceConfigurationPossession
- Current Project
![florence-estate Images for Elevation of Krrish Florence Estate Images for Elevation of Krrish Florence Estate]() Krrish Florence Estateby Krrish GroupSector 70, Gurgaon₹ 1.50 Cr - ₹ 1.71 Cr3 BHK Apartment1,865 - 2,125 sq ftDec '19
Krrish Florence Estateby Krrish GroupSector 70, Gurgaon₹ 1.50 Cr - ₹ 1.71 Cr3 BHK Apartment1,865 - 2,125 sq ftDec '19 - Recommended
![Images for Elevation of Tulip Tulip Ivory Images for Elevation of Tulip Tulip Ivory]() Tulip Ivoryby Tulip InfratechSector 70, Gurgaon₹ 3.60 Cr - ₹ 6.90 Cr4,5 BHK Apartment2,400 - 4,600 sq ftJul '14
Tulip Ivoryby Tulip InfratechSector 70, Gurgaon₹ 3.60 Cr - ₹ 6.90 Cr4,5 BHK Apartment2,400 - 4,600 sq ftJul '14 - Recommended
![Elevation]() Leafby Tulip InfratechSector 69, Gurgaon₹ 3.60 Cr - ₹ 6.90 Cr3 BHK Apartment1,039 - 1,812 sq ftNov '21
Leafby Tulip InfratechSector 69, Gurgaon₹ 3.60 Cr - ₹ 6.90 Cr3 BHK Apartment1,039 - 1,812 sq ftNov '21
Krrish Florence Estate Amenities
- Gymnasium
- Swimming Pool
- Children's play area
- Club House
- Multipurpose Room
- Sports Facility
- Indoor Games
- Car Parking
Krrish Florence Estate Specifications
Doors
Internal:
Elegant Door
Main:
Laminated Flush Door
Flooring
Kitchen:
Marble Granite Tiles
Living/Dining:
Marble Granite Tiles
Master Bedroom:
RAK/Laminated Wooden Flooring
Toilets:
Ceramic Tiles
Other Bedroom:
Laminated Wooden
Balcony:
Ceramic Tiles
Gallery
Krrish Florence EstateElevation
Krrish Florence EstateAmenities
Krrish Florence EstateFloor Plans
Krrish Florence EstateNeighbourhood
Krrish Florence EstateOthers
Payment Plans


Contact NRI Helpdesk on
Whatsapp(Chat Only)
Whatsapp(Chat Only)
+91-96939-69347

Contact Helpdesk on
Whatsapp(Chat Only)
Whatsapp(Chat Only)
+91-96939-69347
About Krrish Group

- 41
Years of Experience - 6
Total Projects - 0
Ongoing Projects - RERA ID
Established in 1983, Krrish Group is a renowned real estate development company. With experience of 3 decades, the Group has made a reputation out of delivering unwavering standards of quality in all its undertakings. The company is expertise in constructing both residential and commercial complexes. The primary business of Krrish Group involves development of properties for the residential sector. This group is also involved in breweries and distilleries business and known as one of the largest... read more
Similar Projects
- PT ASSIST
![Images for Elevation of Tulip Tulip Ivory Images for Elevation of Tulip Tulip Ivory]() Tulip Ivory vsTulip Ivoryby Tulip InfratechSector 70, Gurgaon₹ 3.60 Cr - ₹ 6.90 Cr
Tulip Ivory vsTulip Ivoryby Tulip InfratechSector 70, Gurgaon₹ 3.60 Cr - ₹ 6.90 Cr
Krrish Florence Estate - PT ASSIST
![Project Image Project Image]() Tulip Leaf vsTulip Leafby Tulip InfratechSector 69, GurgaonPrice on request
Tulip Leaf vsTulip Leafby Tulip InfratechSector 69, GurgaonPrice on request
Krrish Florence Estate - PT ASSIST
![primanti Images for Elevation of TATA Primanti primanti Images for Elevation of TATA Primanti]() Tata Primanti vsTata Primantiby Tata RealtySector 72, Gurgaon₹ 3.47 Cr - ₹ 10.45 Cr
Tata Primanti vsTata Primantiby Tata RealtySector 72, Gurgaon₹ 3.47 Cr - ₹ 10.45 Cr
Krrish Florence Estate - PT ASSIST
![yellow Images for Project yellow Images for Project]() Tulip Yellow vsTulip Yellowby Tulip InfratechSector 69, Gurgaon₹ 2.18 Cr - ₹ 3.77 Cr
Tulip Yellow vsTulip Yellowby Tulip InfratechSector 69, Gurgaon₹ 2.18 Cr - ₹ 3.77 Cr
Krrish Florence Estate - PT ASSIST
![luxury-floors-71 Elevation luxury-floors-71 Elevation]() Trehan Luxury Floors 71 vsTrehan Luxury Floors 71by Trehan Home DevelopersSector 71, Gurgaon₹ 2.90 Cr
Trehan Luxury Floors 71 vsTrehan Luxury Floors 71by Trehan Home DevelopersSector 71, Gurgaon₹ 2.90 Cr
Krrish Florence Estate
Discuss about Krrish Florence Estate
comment
Disclaimer
PropTiger.com is not marketing this real estate project (“Project”) and is not acting on behalf of the developer of this Project. The Project has been displayed for information purposes only. The information displayed here is not provided by the developer and hence shall not be construed as an offer for sale or an advertisement for sale by PropTiger.com or by the developer.
The information and data published herein with respect to this Project are collected from publicly available sources. PropTiger.com does not validate or confirm the veracity of the information or guarantee its authenticity or the compliance of the Project with applicable law in particular the Real Estate (Regulation and Development) Act, 2016 (“Act”). Read Disclaimer
The information and data published herein with respect to this Project are collected from publicly available sources. PropTiger.com does not validate or confirm the veracity of the information or guarantee its authenticity or the compliance of the Project with applicable law in particular the Real Estate (Regulation and Development) Act, 2016 (“Act”). Read Disclaimer





























